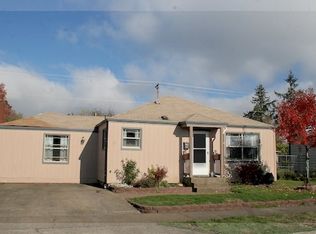Happiness, laughter, & love await you in this charming 3bdrm-1 ba home. 2013 remodel brought beautiful custom alder kitchen cabinets, oak flooring, vinyl windows, updated lighting, fixtures & doors throughout. Settle in before the fireplace in the large master bedrm or use as a family rm? BIG fenced yard with shed, play structure & chicken coop! Plenty of room inside & out, & absolutely darling. Dreams come true, but only if you hurry!
This property is off market, which means it's not currently listed for sale or rent on Zillow. This may be different from what's available on other websites or public sources.
