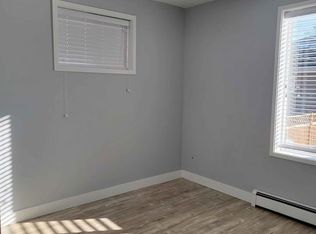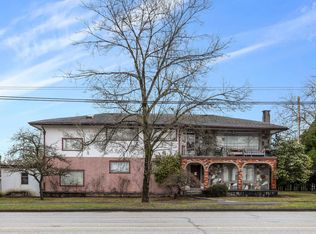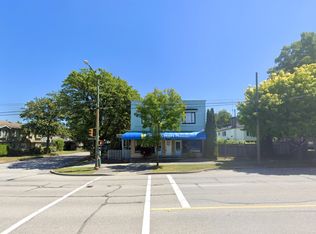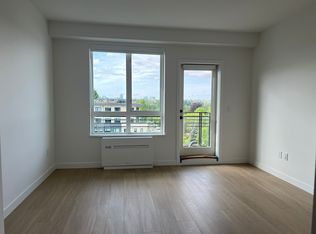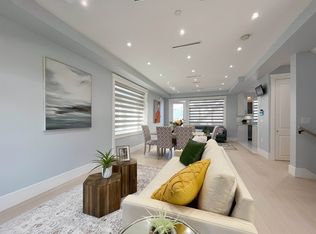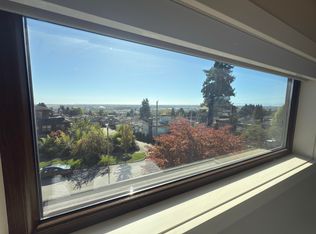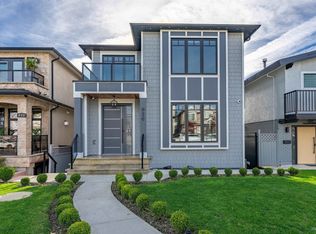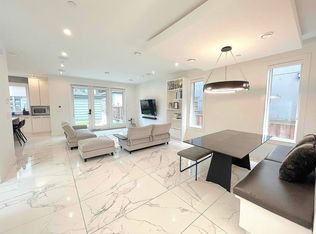2-5-10 new home warranty. Total of 3,154 sqft (patios not included). High quality 6bd 3bath 3 level 2,540 sqft main house + 2bd 614 sqft laneway house. Main house has 1 bdrm and 1 full bath on main floor + 3 bdrm and 2 full baths upstairs. BSMNT has a legal 2 bdrm suite. Top appliances and quartz countertops. Laminate and tiles. Internet & cable in every room. Half of the house has A/C heat pump. Metal roof, hardiboard siding, double insulation and lifetime aluminum window/doors panels. Hi-tech Internet/cell phone monitored 3 sec systems and 4 cams. Electric supply for EV charger. Fenced backyard with artificial grass and decorations. Back lane access. Quiet street in Renfrew Heights upscale neighbourhood. Trout Lake park and Lord Beaconsfield elementary and park.
For sale
C$2,999,888
2460 E 19th Ave, Vancouver, BC V5M 2R9
8beds
3,155sqft
Single Family Residence
Built in 2020
3,484.8 Square Feet Lot
$-- Zestimate®
C$951/sqft
C$-- HOA
What's special
Top appliancesQuartz countertopsLaminate and tilesMetal roofDouble insulationBack lane access
- 84 days |
- 38 |
- 0 |
Zillow last checked: 8 hours ago
Listing updated: September 23, 2025 at 05:28pm
Listed by:
Stan Stanchev,
Team 3000 Realty Ltd. Brokerage
Source: Greater Vancouver REALTORS®,MLS®#: R3051380 Originating MLS®#: Greater Vancouver
Originating MLS®#: Greater Vancouver
Facts & features
Interior
Bedrooms & bathrooms
- Bedrooms: 8
- Bathrooms: 5
- Full bathrooms: 5
Heating
- Electric, Heat Pump, Radiant
Cooling
- Air Conditioning
Appliances
- Included: Washer/Dryer, Dishwasher, Refrigerator
- Laundry: In Unit
Features
- Basement: Full,Finished
- Number of fireplaces: 2
- Fireplace features: Electric
Interior area
- Total structure area: 3,155
- Total interior livable area: 3,155 sqft
Video & virtual tour
Property
Parking
- Total spaces: 2
- Parking features: Additional Parking, Open, Rear Access
- Has uncovered spaces: Yes
Features
- Levels: Two
- Stories: 2
- Exterior features: Balcony, Private Yard
- Has view: Yes
- View description: CITY VIEW FROM 3RD FLOOR
- Frontage length: 33
Lot
- Size: 3,484.8 Square Feet
- Dimensions: 33 x 110.03
- Features: Central Location, Lane Access, Private, Recreation Nearby
Construction
Type & style
- Home type: SingleFamily
- Architectural style: Laneway House
- Property subtype: Single Family Residence
Condition
- Year built: 2020
Community & HOA
Community
- Features: Near Shopping
- Security: Security System
HOA
- Has HOA: No
Location
- Region: Vancouver
Financial & listing details
- Price per square foot: C$951/sqft
- Annual tax amount: C$8,187
- Date on market: 9/23/2025
- Ownership: Freehold NonStrata
Stan Stanchev
By pressing Contact Agent, you agree that the real estate professional identified above may call/text you about your search, which may involve use of automated means and pre-recorded/artificial voices. You don't need to consent as a condition of buying any property, goods, or services. Message/data rates may apply. You also agree to our Terms of Use. Zillow does not endorse any real estate professionals. We may share information about your recent and future site activity with your agent to help them understand what you're looking for in a home.
Price history
Price history
Price history is unavailable.
Public tax history
Public tax history
Tax history is unavailable.Climate risks
Neighborhood: Renfrew
Nearby schools
GreatSchools rating
- NAPoint Roberts Primary SchoolGrades: K-3Distance: 18.2 mi
- NABirch Bay Home ConnectionsGrades: K-11Distance: 22.5 mi
- Loading
