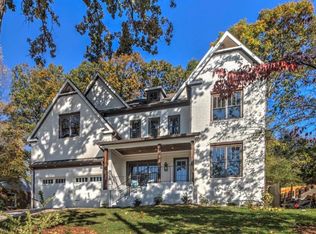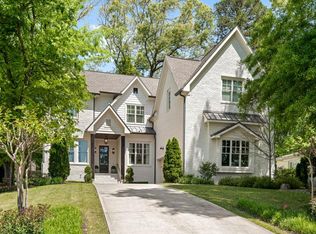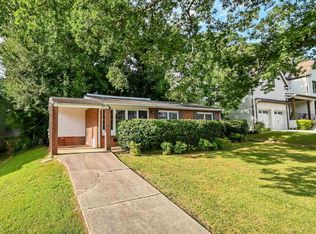Closed
$1,690,000
2460 Drew Valley Rd NE, Atlanta, GA 30319
6beds
4,342sqft
Single Family Residence, Residential
Built in 2016
10,454.4 Square Feet Lot
$1,668,500 Zestimate®
$389/sqft
$6,531 Estimated rent
Home value
$1,668,500
$1.54M - $1.82M
$6,531/mo
Zestimate® history
Loading...
Owner options
Explore your selling options
What's special
Newer construction in the heart of Drew Valley and located in the sought-after Ashford Park school district, this home is the perfect blend of thoughtful design, and modern functionality. From the moment you arrive, you’ll notice the inviting white brick exterior, warm stained wood accents, and cozy front porch with a gas lantern that sets the tone for what’s inside. Step through the front door and be greeted by an open, airy floorplan with hardwood floors, custom millwork, and tons of natural light. The family room flows seamlessly into the kitchen and dining spaces and features French doors that open to a private outdoor oasis complete with a covered patio, gas fireplace, built-in speakers, and a tree house - perfect for playing, everyday living and entertaining. The chef’s kitchen is equipped with Fisher & Paykel appliances, sleek white stone countertops, a large island, designer lighting, a walk-in pantry, and a convenient butler’s bar right off the formal dining room. Also on the main level: a guest suite with full bath, separate home office, and smart home upgrades throughout. Upstairs, the primary suite feels like a retreat with a spacious sitting area, dual walk-in closets, a soaking tub, oversized shower, and dual vanities. The upstairs includes three additional bedrooms, including a jack-and-jill layout, a third full bath, and a laundry room with plenty of storage. The third floor offers even more flexibility with a large bonus room that is perfect as a second office, playroom, gym, or guest suite, plus another full bath and extra storage space. Other upgrades include custom closets, Lutron smart switches, roller shades, a Tesla Level 2 charging station, and a Wi-Fi-enabled irrigation system. All of this just a short stroll to Dresden’s popular shops and restaurants, the new and improved Briarwood Park, Skyland Park, and everything Brookhaven has to offer. This home truly has it all: style, location, and smart functionality all ready for you to move in and make it your own!
Zillow last checked: 8 hours ago
Listing updated: July 15, 2025 at 07:24am
Listing Provided by:
KIM BOYD,
Atlanta Fine Homes Sotheby's International 404-520-6095,
Kathryn Crabtree,
Atlanta Fine Homes Sotheby's International
Bought with:
Carly Nassar, 348040
Compass
Source: FMLS GA,MLS#: 7594496
Facts & features
Interior
Bedrooms & bathrooms
- Bedrooms: 6
- Bathrooms: 5
- Full bathrooms: 5
- Main level bathrooms: 1
- Main level bedrooms: 1
Primary bedroom
- Features: Oversized Master
- Level: Oversized Master
Bedroom
- Features: Oversized Master
Primary bathroom
- Features: Double Vanity, Separate His/Hers, Soaking Tub
Dining room
- Features: Open Concept, Separate Dining Room
Kitchen
- Features: Breakfast Bar, Breakfast Room, Eat-in Kitchen, Kitchen Island, Pantry Walk-In, Stone Counters, View to Family Room
Heating
- Central, Forced Air, Zoned
Cooling
- Ceiling Fan(s), Central Air
Appliances
- Included: Dishwasher, Disposal, Dryer, Gas Cooktop, Gas Range, Microwave, Range Hood, Refrigerator, Washer
- Laundry: Laundry Room, Mud Room, Sink, Upper Level
Features
- Bookcases, Crown Molding, Dry Bar, Entrance Foyer, High Ceilings 9 ft Upper, High Ceilings 10 ft Main, His and Hers Closets, Recessed Lighting, Smart Home, Tray Ceiling(s), Walk-In Closet(s)
- Flooring: Hardwood
- Windows: Insulated Windows, Window Treatments
- Basement: None
- Number of fireplaces: 2
- Fireplace features: Family Room, Gas Starter, Outside
- Common walls with other units/homes: No Common Walls
Interior area
- Total structure area: 4,342
- Total interior livable area: 4,342 sqft
Property
Parking
- Total spaces: 2
- Parking features: Attached, Driveway, Garage, Garage Faces Front, Kitchen Level, On Street, Parking Pad
- Attached garage spaces: 2
- Has uncovered spaces: Yes
Accessibility
- Accessibility features: None
Features
- Levels: Three Or More
- Patio & porch: Covered, Patio, Rear Porch
- Exterior features: Lighting, Private Yard, No Dock
- Pool features: None
- Spa features: None
- Fencing: Back Yard,Fenced
- Has view: Yes
- View description: Other
- Waterfront features: None
- Body of water: None
Lot
- Size: 10,454 sqft
- Features: Back Yard, Front Yard, Landscaped, Level, Private
Details
- Additional structures: None
- Parcel number: 18 237 14 015
- Other equipment: Irrigation Equipment
- Horse amenities: None
Construction
Type & style
- Home type: SingleFamily
- Architectural style: Traditional
- Property subtype: Single Family Residence, Residential
Materials
- Brick 4 Sides
- Foundation: None
- Roof: Composition,Shingle
Condition
- Resale
- New construction: No
- Year built: 2016
Utilities & green energy
- Electric: None
- Sewer: Public Sewer
- Water: Public
- Utilities for property: Cable Available, Electricity Available, Natural Gas Available, Sewer Available, Water Available
Green energy
- Energy efficient items: None
- Energy generation: None
Community & neighborhood
Security
- Security features: Secured Garage/Parking, Security System Owned
Community
- Community features: Near Schools, Near Shopping, Near Trails/Greenway, Park, Playground, Pool, Street Lights, Tennis Court(s)
Location
- Region: Atlanta
- Subdivision: Drew Valley
Other
Other facts
- Listing terms: Cash,Conventional
- Road surface type: Asphalt, Paved
Price history
| Date | Event | Price |
|---|---|---|
| 7/11/2025 | Sold | $1,690,000+0.9%$389/sqft |
Source: | ||
| 6/21/2025 | Pending sale | $1,675,000$386/sqft |
Source: | ||
| 6/9/2025 | Listed for sale | $1,675,000+7.7%$386/sqft |
Source: | ||
| 10/19/2022 | Sold | $1,555,000-2.5%$358/sqft |
Source: | ||
| 9/19/2022 | Pending sale | $1,595,000$367/sqft |
Source: | ||
Public tax history
Tax history is unavailable.
Neighborhood: Drew Valley
Nearby schools
GreatSchools rating
- 8/10Ashford Park Elementary SchoolGrades: PK-5Distance: 1.3 mi
- 8/10Chamblee Middle SchoolGrades: 6-8Distance: 3 mi
- 8/10Chamblee Charter High SchoolGrades: 9-12Distance: 3.1 mi
Schools provided by the listing agent
- Elementary: Ashford Park
- Middle: Chamblee
- High: Chamblee Charter
Source: FMLS GA. This data may not be complete. We recommend contacting the local school district to confirm school assignments for this home.
Get a cash offer in 3 minutes
Find out how much your home could sell for in as little as 3 minutes with a no-obligation cash offer.
Estimated market value
$1,668,500
Get a cash offer in 3 minutes
Find out how much your home could sell for in as little as 3 minutes with a no-obligation cash offer.
Estimated market value
$1,668,500


