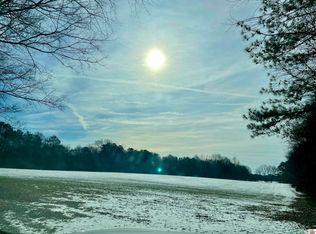Sold for $225,000 on 02/07/25
$225,000
2460 Cowpath Rd, Buchanan, TN 38222
3beds
1,428sqft
Residential
Built in 1980
8.22 Acres Lot
$226,300 Zestimate®
$158/sqft
$1,622 Estimated rent
Home value
$226,300
Estimated sales range
Not available
$1,622/mo
Zestimate® history
Loading...
Owner options
Explore your selling options
What's special
Prefers a 24-hour notice on showing. Owners must retain possession until December 20, 2024. New well pump & tank May 2024. The property comes with a 3-bay shop building with electric. Mature timber on the property. New flooring in living room.
Zillow last checked: 8 hours ago
Listing updated: March 20, 2025 at 08:23pm
Listed by:
Lisa Long 731-363-4181,
Tennessee Real Estate Company
Bought with:
Non-TVAR Agent
Non-TVAR Agency
Source: Tennessee Valley MLS ,MLS#: 133188
Facts & features
Interior
Bedrooms & bathrooms
- Bedrooms: 3
- Bathrooms: 2
- Full bathrooms: 2
- Main level bathrooms: 2
- Main level bedrooms: 3
Primary bedroom
- Level: Main
- Area: 161.66
- Dimensions: 13.7 x 11.8
Bedroom 2
- Level: Main
- Area: 119.34
- Dimensions: 11.7 x 10.2
Bedroom 3
- Level: Main
- Area: 100.88
- Dimensions: 9.7 x 10.4
Kitchen
- Level: Main
- Area: 169.45
- Dimensions: 18.6 x 9.11
Living room
- Level: Main
- Area: 270.3
- Dimensions: 15.9 x 17
Basement
- Area: 0
Heating
- Fireplace(s), Central/Electric
Cooling
- Central Air
Appliances
- Included: Dishwasher, Range/Oven-Electric
- Laundry: Washer/Dryer Hookup, Main Level
Features
- Ceiling Fan(s), Bookcases
- Flooring: Wood & Carpet, Tile, Vinyl
- Doors: Screens-Part, Other-See Remarks
- Windows: Screens-Part
- Basement: Crawl Space
- Attic: Pull Down Stairs
- Number of fireplaces: 1
Interior area
- Total structure area: 1,428
- Total interior livable area: 1,428 sqft
Property
Parking
- Total spaces: 4
- Parking features: Attached, Triple Detached Garage, Gravel
- Attached garage spaces: 4
- Has uncovered spaces: Yes
Features
- Levels: One
- Patio & porch: Front Porch, Deck
- Exterior features: Storage
- Fencing: Wire
Lot
- Size: 8.22 Acres
- Dimensions: 8.22
- Features: Secluded, County, Acreage, Wooded
Details
- Additional structures: Storage
- Parcel number: 01800
Construction
Type & style
- Home type: SingleFamily
- Architectural style: Ranch
- Property subtype: Residential
Materials
- Brick
- Roof: Composition
Condition
- Year built: 1980
Utilities & green energy
- Sewer: Septic Tank
- Water: Well
Community & neighborhood
Location
- Region: Buchanan
- Subdivision: None
Other
Other facts
- Road surface type: Paved
Price history
| Date | Event | Price |
|---|---|---|
| 2/7/2025 | Sold | $225,000-8.1%$158/sqft |
Source: | ||
| 12/6/2024 | Pending sale | $244,900$171/sqft |
Source: | ||
| 10/3/2024 | Listed for sale | $244,900+63.3%$171/sqft |
Source: | ||
| 5/13/2022 | Sold | $150,000-45.5%$105/sqft |
Source: Public Record Report a problem | ||
| 4/28/2009 | Listing removed | $275,000$193/sqft |
Source: NCI #61845 Report a problem | ||
Public tax history
| Year | Property taxes | Tax assessment |
|---|---|---|
| 2024 | $539 +2.1% | $27,900 |
| 2023 | $528 | $27,900 |
| 2022 | $528 | $27,900 |
Find assessor info on the county website
Neighborhood: 38222
Nearby schools
GreatSchools rating
- 7/10Dorothy And Noble Harrelson SchoolGrades: PK-8Distance: 6.1 mi
- 6/10Henry Co High SchoolGrades: 10-12Distance: 8.6 mi
- 5/10E. W. Grove SchoolGrades: 9Distance: 9.9 mi
Schools provided by the listing agent
- Elementary: Lakewood
- Middle: Lakewood
- High: Henry / Hchc
Source: Tennessee Valley MLS . This data may not be complete. We recommend contacting the local school district to confirm school assignments for this home.

Get pre-qualified for a loan
At Zillow Home Loans, we can pre-qualify you in as little as 5 minutes with no impact to your credit score.An equal housing lender. NMLS #10287.
