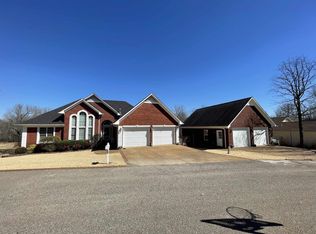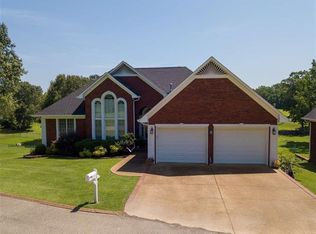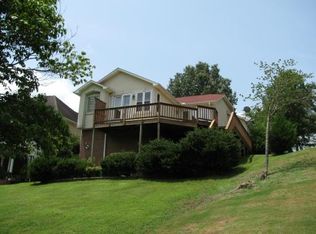Closed
$257,000
2460 Caney Branch Rd, Adamsville, TN 38310
2beds
--sqft
Single Family Residence, Residential
Built in 2016
0.46 Acres Lot
$283,400 Zestimate®
$--/sqft
$2,070 Estimated rent
Home value
$283,400
$269,000 - $298,000
$2,070/mo
Zestimate® history
Loading...
Owner options
Explore your selling options
What's special
Golfer's Dream! Ready to live the good life? This immaculate brick home is walking distance to the Shiloh Golf Course, move in ready, & perfectly nestled on a corner lot! Low maintenance with an att. garage, porch, & rear deck for enjoying your coffee! The gorgeous interior offers plenty of space, gleaming hardwoods, gas fp, updated kit. w/all app., pantry & breakfast bar, large laundry w/washer & dryer, 2 BR (a must-see primary suite), 2 BA, & a sunroom/office/or add. BR, fresh paint & more!
Zillow last checked: 8 hours ago
Listing updated: October 17, 2025 at 11:45am
Listing Provided by:
Katie Hughes 731-607-4744,
Tiffany Jones Realty Group, LLC
Bought with:
Tara King
Tiffany Jones Realty Group, LLC
Source: RealTracs MLS as distributed by MLS GRID,MLS#: 3009624
Facts & features
Interior
Bedrooms & bathrooms
- Bedrooms: 2
- Bathrooms: 2
- Full bathrooms: 2
Heating
- Central, Natural Gas
Cooling
- Central Air, Ceiling Fan(s)
Appliances
- Included: Dishwasher, Microwave, Refrigerator, Dryer, Washer, Gas Range, Gas Oven
- Laundry: Washer Hookup
Features
- Walk-In Closet(s), Pantry
- Flooring: Wood
- Basement: Other
- Number of fireplaces: 1
- Fireplace features: Living Room, Gas
Property
Parking
- Total spaces: 2
- Parking features: Garage Door Opener, Garage Faces Front, Parking Pad
- Attached garage spaces: 2
- Has uncovered spaces: Yes
Features
- Levels: Three Or More
- Stories: 1
- Patio & porch: Deck, Porch
Lot
- Size: 0.46 Acres
- Dimensions: 189.58 x 157.23 x 242.78 x 32.94
Details
- Parcel number: 086N A 01300 000
- Special conditions: Standard
Construction
Type & style
- Home type: SingleFamily
- Architectural style: Contemporary
- Property subtype: Single Family Residence, Residential
Materials
- Roof: Shingle
Condition
- New construction: No
- Year built: 2016
Utilities & green energy
- Sewer: Septic Tank
- Water: Public
- Utilities for property: Natural Gas Available, Water Available
Community & neighborhood
Security
- Security features: Smoke Detector(s)
Location
- Region: Adamsville
- Subdivision: Shiloh Golf Course Ph 3
Price history
| Date | Event | Price |
|---|---|---|
| 11/7/2023 | Sold | $257,000-8.2% |
Source: | ||
| 11/2/2023 | Pending sale | $279,900 |
Source: | ||
| 10/28/2023 | Contingent | $279,900 |
Source: | ||
| 9/1/2023 | Listed for sale | $279,900+1.4% |
Source: | ||
| 7/11/2023 | Listing removed | -- |
Source: | ||
Public tax history
| Year | Property taxes | Tax assessment |
|---|---|---|
| 2024 | $1,227 | $70,100 |
| 2023 | $1,227 +29.3% | $70,100 +52.2% |
| 2022 | $949 | $46,050 |
Find assessor info on the county website
Neighborhood: 38310
Nearby schools
GreatSchools rating
- 4/10West Hardin Elementary SchoolGrades: PK-5Distance: 3.1 mi
- 5/10Hardin County Middle SchoolGrades: 6-8Distance: 6.1 mi
- 5/10Hardin County High SchoolGrades: 9-12Distance: 6.6 mi
Get pre-qualified for a loan
At Zillow Home Loans, we can pre-qualify you in as little as 5 minutes with no impact to your credit score.An equal housing lender. NMLS #10287.


