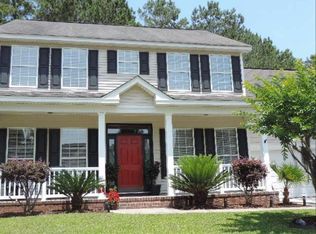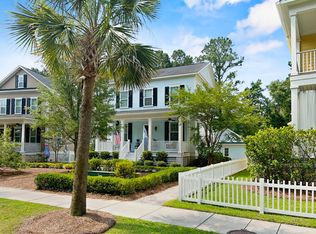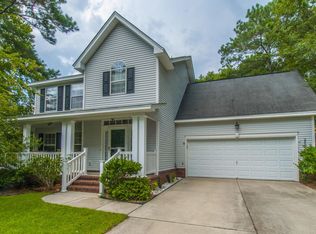This beautiful Mt Pleasant home is an absolute must see! Impeccably maintained, the home offers tons of beautiful updates & a spacious open concept floorplan. Step into the gorgeous, bright & airy living room & separate dining area. The large & updated kitchen features lots of storage, bar seating, a gas range, & a walk-in pantry. It flows into the eat-in kitchen area & features new waterproof vinyl flooring. At the back of the home is an updated sunroom/office. Custom cabinetry with barn doors have been added for even more storage! A large picture window looks out to the spacious fenced backyard with a patio area & lovely, mature trees. The owner's suite is separate from the other two bedrooms and has a walk-in closet, and the en-suite is equipped with dual vanity, a large soaking tub,and a separate shower. The additional two bedrooms offer plenty of space and share a full bathroom. The incredible amenities include a swimming pool, tennis court, basketball court, playpark, and clubhouse. This amazing property is located close to shopping, dining, area beaches, and downtown Charleston. Come by today!
This property is off market, which means it's not currently listed for sale or rent on Zillow. This may be different from what's available on other websites or public sources.


