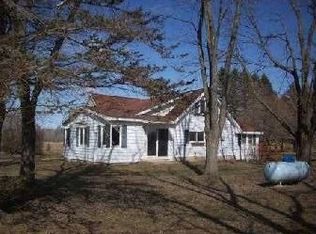Sold for $230,000
$230,000
2460 Badger Rd, Beaverton, MI 48612
4beds
2,340sqft
Single Family Residence
Built in 1975
5.09 Acres Lot
$184,300 Zestimate®
$98/sqft
$1,491 Estimated rent
Home value
$184,300
$140,000 - $225,000
$1,491/mo
Zestimate® history
Loading...
Owner options
Explore your selling options
What's special
Charming 3-Bedroom, 2-Bath Home on 5.09 Acres with Pond and Outbuildings Discover peaceful country living in this well-maintained 3-bedroom, 2-bath home nestled on 5.09 serene acres. The property offers a blend of comfort, functionality, and rustic charm—perfect for nature lovers, hobbyists, or those seeking room to roam. Step inside to find a spacious large kitchen with a generous servicing counter ideal for entertaining and lots of storage for cook ware. Ceramic and real wood flooring. Carpeting in living room and bedrooms. A huge living room that would fit large family gatherings with a cozy free-standing natural wood-burning fireplace adds warmth and character to the living space. Upstairs features three additional bedrooms, great for guests, a home office, or a hobby room. The exterior is just as impressive, featuring a 30x30 lean-to, a detached insulated, 4-car garage, and multiple outbuildings for storage, workshops, or animal shelters. Relax and unwind by your private pond or enjoy the outdoors year-round from the refurbished composite deck and wrap-around porch enclosed with clear vinyl. Additional highlights include: Encapsulated crawl space? Low-maintenance composite decking? Abundant outdoor storage/workspace New roof 2021 All ewindows by Anderson This unique property combines privacy and practicality with all the essentials for country living—schedule your private tour today!
Zillow last checked: 8 hours ago
Listing updated: September 23, 2025 at 02:52pm
Listed by:
ALICE MOORE 989-430-0966,
RE/MAX RIVERHAVEN--SS,
Marti Drabing 313-999-8715,
RE/MAX RIVERHAVEN--SS
Bought with:
KENT CRAWFORD, 6501364762
COLDWELL BANKER PROFESSIONALS
Source: MiRealSource,MLS#: 50171245 Originating MLS: Clare Gladwin Board of REALTORS
Originating MLS: Clare Gladwin Board of REALTORS
Facts & features
Interior
Bedrooms & bathrooms
- Bedrooms: 4
- Bathrooms: 2
- Full bathrooms: 2
- Main level bathrooms: 1
- Main level bedrooms: 1
Primary bedroom
- Level: First
Bedroom 1
- Features: Carpet
- Level: Main
- Area: 224
- Dimensions: 14 x 16
Bedroom 2
- Features: Carpet
- Level: Upper
- Area: 140
- Dimensions: 14 x 10
Bedroom 3
- Features: Carpet
- Level: Upper
- Area: 168
- Dimensions: 12 x 14
Bedroom 4
- Features: Carpet
- Level: Upper
- Area: 208
- Dimensions: 13 x 16
Bathroom 1
- Features: Ceramic
- Level: Main
- Area: 108
- Dimensions: 9 x 12
Bathroom 2
- Features: Ceramic
- Level: Upper
- Area: 108
- Dimensions: 9 x 12
Dining room
- Features: Ceramic
- Level: Main
- Area: 176
- Dimensions: 16 x 11
Family room
- Features: Carpet
Kitchen
- Features: Ceramic
- Level: Main
- Area: 160
- Dimensions: 16 x 10
Living room
- Features: Carpet
- Level: Main
- Area: 729
- Dimensions: 27 x 27
Heating
- Forced Air, Propane
Cooling
- None
Appliances
- Included: Dishwasher, Dryer, Range/Oven, Refrigerator, Washer, Water Softener Owned, Electric Water Heater
- Laundry: First Floor Laundry, Laundry Room, Main Level
Features
- Eat-in Kitchen
- Flooring: Carpet, Ceramic Tile
- Basement: None,Crawl Space
- Number of fireplaces: 1
- Fireplace features: Living Room, Natural Fireplace, Wood Burning, Free Standing Fireplace
Interior area
- Total structure area: 2,340
- Total interior livable area: 2,340 sqft
- Finished area above ground: 2,340
- Finished area below ground: 0
Property
Parking
- Total spaces: 4
- Parking features: 3 or More Spaces, Detached, Electric in Garage
- Garage spaces: 4
Features
- Levels: Two
- Stories: 2
- Patio & porch: Deck, Patio, Porch
- Has view: Yes
- View description: Rural View
- Waterfront features: Pond
- Body of water: pond
- Frontage type: Road
- Frontage length: 612
Lot
- Size: 5.09 Acres
- Dimensions: 612 x 361
- Features: Deep Lot - 150+ Ft., Large Lot - 65+ Ft., Rural, Cleared
Details
- Additional structures: Barn(s), Shed(s), Garage(s), Other
- Parcel number: 2605003230000501
- Zoning description: Residential
- Special conditions: Private
Construction
Type & style
- Home type: SingleFamily
- Architectural style: Cape Cod,Ranch
- Property subtype: Single Family Residence
Materials
- Vinyl Siding, Vinyl Trim
Condition
- New construction: No
- Year built: 1975
Utilities & green energy
- Sewer: Septic Tank
- Water: Private Well
- Utilities for property: Electricity Connected, Water Connected, Propane Tank Owned
Community & neighborhood
Location
- Region: Beaverton
- Subdivision: None
Other
Other facts
- Listing agreement: Exclusive Right To Sell
- Listing terms: Cash,Conventional
- Road surface type: Gravel
Price history
| Date | Event | Price |
|---|---|---|
| 9/17/2025 | Sold | $230,000-6.1%$98/sqft |
Source: | ||
| 8/3/2025 | Pending sale | $245,000$105/sqft |
Source: | ||
| 6/24/2025 | Price change | $245,000-5.4%$105/sqft |
Source: | ||
| 6/4/2025 | Price change | $259,000-3.7%$111/sqft |
Source: | ||
| 4/12/2025 | Listed for sale | $269,000+126.1%$115/sqft |
Source: | ||
Public tax history
| Year | Property taxes | Tax assessment |
|---|---|---|
| 2025 | $1,717 +20.6% | $92,700 +7.2% |
| 2024 | $1,424 | $86,500 +17.5% |
| 2023 | -- | $73,600 +11.5% |
Find assessor info on the county website
Neighborhood: 48612
Nearby schools
GreatSchools rating
- 5/10Beaverton Middle SchoolGrades: PK-6Distance: 2.1 mi
- 4/10Beaverton High SchoolGrades: 7-12Distance: 2.3 mi
Schools provided by the listing agent
- District: Beaverton Rural Schools
Source: MiRealSource. This data may not be complete. We recommend contacting the local school district to confirm school assignments for this home.
Get pre-qualified for a loan
At Zillow Home Loans, we can pre-qualify you in as little as 5 minutes with no impact to your credit score.An equal housing lender. NMLS #10287.
