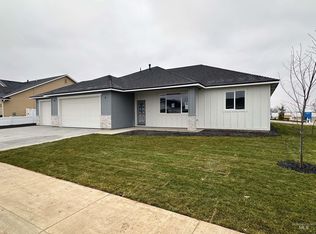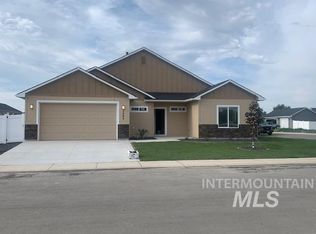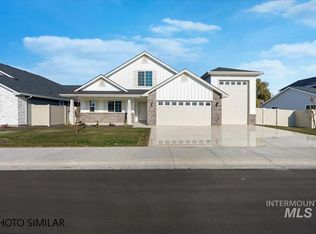Sold
Price Unknown
2460 Augusta Ave, Payette, ID 83661
3beds
2baths
1,406sqft
Single Family Residence
Built in 2023
6,098.4 Square Feet Lot
$350,900 Zestimate®
$--/sqft
$2,060 Estimated rent
Home value
$350,900
$333,000 - $368,000
$2,060/mo
Zestimate® history
Loading...
Owner options
Explore your selling options
What's special
Z & H Custom Homes Welcome's you to the McCall house! You will love this very popular split bedroom floor plan and upgraded feel of this custom built home. Each of the rooms throughout are a very nice size, leading into the heart of the home is a large open floor plan into the living, dining, and kitchen. The kitchen features custom cabinets and solid surface counters. The oversized garage has a third bay for RV parking & recreational vehicles. The yard is completely finished with sprinklers, sod and fencing. Piper Glen is a growing neighborhood, nicely situated near the golf course & close to Hwy 95 access. Of course the builder will provide a 1 year builders warranty. Piper Glen subdivision has a playground and pickle ball court.
Zillow last checked: 8 hours ago
Listing updated: January 02, 2024 at 10:13am
Listed by:
Amy Gluch 208-871-0156,
Coldwell Banker/Classic Proper
Bought with:
Nikki Owens
Homes of Idaho
Source: IMLS,MLS#: 98894027
Facts & features
Interior
Bedrooms & bathrooms
- Bedrooms: 3
- Bathrooms: 2
- Main level bathrooms: 2
- Main level bedrooms: 3
Primary bedroom
- Level: Main
Bedroom 2
- Level: Main
Bedroom 3
- Level: Main
Heating
- Forced Air, Natural Gas
Cooling
- Central Air
Appliances
- Included: Gas Water Heater, Dishwasher, Disposal, Microwave, Oven/Range Freestanding, Gas Range
Features
- Bed-Master Main Level, Split Bedroom, Double Vanity, Walk-In Closet(s), Breakfast Bar, Pantry, Kitchen Island, Solid Surface Counters, Number of Baths Main Level: 2
- Flooring: Carpet
- Has basement: No
- Has fireplace: No
Interior area
- Total structure area: 1,406
- Total interior livable area: 1,406 sqft
- Finished area above ground: 1,406
- Finished area below ground: 0
Property
Parking
- Total spaces: 3
- Parking features: Attached, RV Access/Parking, Driveway
- Attached garage spaces: 3
- Has uncovered spaces: Yes
Features
- Levels: One
- Patio & porch: Covered Patio/Deck
- Fencing: Vinyl
Lot
- Size: 6,098 sqft
- Dimensions: 100 x 60
- Features: Standard Lot 6000-9999 SF, Garden, Irrigation Available, Sidewalks, Auto Sprinkler System, Full Sprinkler System
Details
- Parcel number: P16070040030
Construction
Type & style
- Home type: SingleFamily
- Property subtype: Single Family Residence
Materials
- Frame, Wood Siding
- Foundation: Crawl Space
- Roof: Composition
Condition
- New Construction
- New construction: Yes
- Year built: 2023
Details
- Builder name: Z & H Home Builders
- Warranty included: Yes
Utilities & green energy
- Water: Public
- Utilities for property: Sewer Connected, Cable Connected, Broadband Internet
Community & neighborhood
Location
- Region: Payette
- Subdivision: Piper Glen Sub
HOA & financial
HOA
- Has HOA: Yes
- HOA fee: $350 annually
Other
Other facts
- Listing terms: Cash,Conventional,FHA,USDA Loan,VA Loan
- Ownership: Fee Simple
Price history
Price history is unavailable.
Public tax history
| Year | Property taxes | Tax assessment |
|---|---|---|
| 2025 | -- | $354,639 |
Find assessor info on the county website
Neighborhood: 83661
Nearby schools
GreatSchools rating
- NAPayette Primary SchoolGrades: PK-3Distance: 0.9 mi
- 2/10Mc Cain Middle SchoolGrades: 6-8Distance: 0.3 mi
- 3/10Payette High SchoolGrades: 9-12Distance: 1.5 mi
Schools provided by the listing agent
- Elementary: Payette
- Middle: Payette Lakes
- High: Payette
- District: Payette School District #371
Source: IMLS. This data may not be complete. We recommend contacting the local school district to confirm school assignments for this home.


