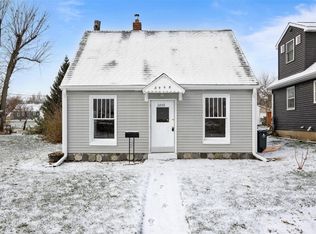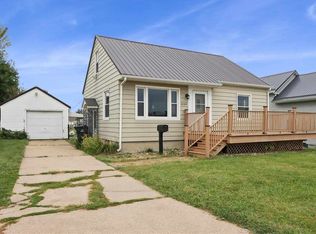ARE YOU LOOKING FOR LOADS OF GARAGE SPACE? The house is a bonus! Totally remodeled solid brick ranch home. Newer roof on house and windows. New kitchen with stove and refrigerator. New flooring throughout. Large living room and room for a dining room table. Set up for stackable washer/dryer. 3 large bedrooms and remodeled bathroom. Outside you have 3 garages. 14 x 22, 24 x 26 and another 24 x 26. All with new roofs. Alley access to the back garage. Rent it out for extra income. Close to I380. This won't last long!
This property is off market, which means it's not currently listed for sale or rent on Zillow. This may be different from what's available on other websites or public sources.


