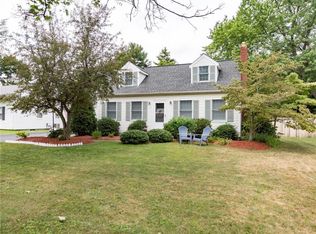Closed
$237,500
246 Wyndale Rd, Rochester, NY 14617
3beds
1,714sqft
Single Family Residence
Built in 1952
0.29 Acres Lot
$300,400 Zestimate®
$139/sqft
$2,708 Estimated rent
Home value
$300,400
$276,000 - $327,000
$2,708/mo
Zestimate® history
Loading...
Owner options
Explore your selling options
What's special
Past Delayed...Now is Your Chance to Secure Owning This Home! Great Location! This Charming Home is a Rare Gem Owned by the Original Owners! The Colonial Style Home features 3 Beds & 2 Full BA, with 1 BA conveniently located on the 1st flr. The functional Galley Kitchen offers an efficient layout with Pantry & Appl incl. Enjoy ample space in the Formal DR & Cozy LR with W/B FP and Built-in Bookshelves. A spacious light-filled Family Room looks out to a Large Backyard, Perfect for Outdoor Activities & Relaxation. Beautiful Hardwood Floors Lie Beneath Carpets, ready to be revealed. The home boasts a well-designed layout that maximizes space & flow, ideal for modern living. The Partially Finished Basement area offers Extra Living Space. This Estate Sale Property, being Sold “As-Is,” is a perfect canvas to add Your Own Updates & Personal touch/style to make it your own. For those looking to invest in a home with strong bones & plenty of potential to bring your vision to life, this is a fantastic opportunity to make this your dream home! Close to SHOPPING, RESTAURANTS, WALK TO SCHOOLS & TOWN EVENTS. *Some Photos have been virtually staged.*
Zillow last checked: 8 hours ago
Listing updated: August 07, 2024 at 09:33am
Listed by:
Josephine Velazquez 585-389-4038,
Howard Hanna
Bought with:
Craig J. Stull, 10491208125
Renowned Realty,LLC.
Source: NYSAMLSs,MLS#: R1541186 Originating MLS: Rochester
Originating MLS: Rochester
Facts & features
Interior
Bedrooms & bathrooms
- Bedrooms: 3
- Bathrooms: 2
- Full bathrooms: 2
- Main level bathrooms: 1
Heating
- Gas, Forced Air
Cooling
- Central Air
Appliances
- Included: Dryer, Dishwasher, Electric Cooktop, Exhaust Fan, Electric Oven, Electric Range, Gas Water Heater, Refrigerator, Range Hood, Washer
- Laundry: In Basement
Features
- Ceiling Fan(s), Separate/Formal Dining Room, Entrance Foyer, Eat-in Kitchen, Separate/Formal Living Room, Pantry, Pull Down Attic Stairs, Solid Surface Counters, Window Treatments
- Flooring: Carpet, Hardwood, Varies, Vinyl
- Windows: Drapes
- Basement: Full,Partially Finished
- Attic: Pull Down Stairs
- Number of fireplaces: 1
Interior area
- Total structure area: 1,714
- Total interior livable area: 1,714 sqft
Property
Parking
- Total spaces: 1
- Parking features: Attached, Electricity, Garage
- Attached garage spaces: 1
Features
- Levels: Two
- Stories: 2
- Patio & porch: Patio
- Exterior features: Blacktop Driveway, Patio
Lot
- Size: 0.29 Acres
- Dimensions: 70 x 180
- Features: Near Public Transit, Rectangular, Rectangular Lot, Residential Lot
Details
- Parcel number: 2634000761100002043000
- Special conditions: Estate
Construction
Type & style
- Home type: SingleFamily
- Architectural style: Colonial,Two Story
- Property subtype: Single Family Residence
Materials
- Aluminum Siding, Steel Siding, Vinyl Siding, Copper Plumbing
- Foundation: Block
- Roof: Asphalt
Condition
- Resale
- Year built: 1952
Utilities & green energy
- Electric: Circuit Breakers
- Sewer: Connected
- Water: Connected, Public
- Utilities for property: Cable Available, Sewer Connected, Water Connected
Community & neighborhood
Location
- Region: Rochester
Other
Other facts
- Listing terms: Cash,Conventional,FHA,VA Loan
Price history
| Date | Event | Price |
|---|---|---|
| 8/2/2024 | Sold | $237,500-1%$139/sqft |
Source: | ||
| 6/24/2024 | Pending sale | $239,900$140/sqft |
Source: | ||
| 6/19/2024 | Price change | $239,900-4%$140/sqft |
Source: | ||
| 5/30/2024 | Listed for sale | $249,900$146/sqft |
Source: | ||
Public tax history
| Year | Property taxes | Tax assessment |
|---|---|---|
| 2024 | -- | $196,000 |
| 2023 | -- | $196,000 +46.7% |
| 2022 | -- | $133,600 |
Find assessor info on the county website
Neighborhood: 14617
Nearby schools
GreatSchools rating
- 9/10Listwood SchoolGrades: K-3Distance: 0.2 mi
- 6/10Dake Junior High SchoolGrades: 7-8Distance: 0.4 mi
- 8/10Irondequoit High SchoolGrades: 9-12Distance: 0.3 mi
Schools provided by the listing agent
- District: West Irondequoit
Source: NYSAMLSs. This data may not be complete. We recommend contacting the local school district to confirm school assignments for this home.
