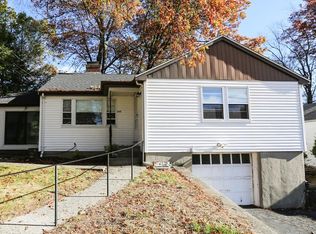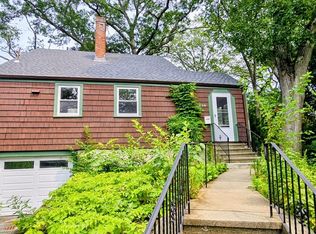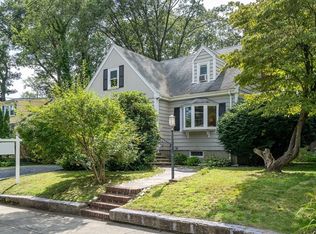Fall in love with this stylish, thoughtfully updated, spacious ranch style home in the much-desired Newton Highlands! 3-4 bedrooms, 3 full baths, this flexible floor plan is perfect for those requiring one level living, home office, guest suite for extended family & every lifestyle in between. Features include fireplaced living room with large picture window, granite kitchen with SS appliances, open dining room, master suite, freshly painted interior, all hardwood flooring though-out. Natural gas heating, whole house fan and Central Air. Lower level family room with electric fireplace heat. Attached 1-car garage and 2-car flat driveway. Beautiful yard with vegetable garden and flag stone patio. 4 minus walk to the Countryside Elementary School. Just 0.7 miles to the Newton Highlands Subway station, near the shops and restaurants on Needham Street and Newton Highlands Playground, Rte 9 and I-128.
This property is off market, which means it's not currently listed for sale or rent on Zillow. This may be different from what's available on other websites or public sources.


