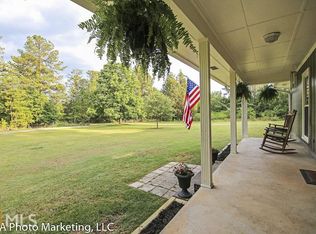Closed
$555,000
246 Wilville Rd, Fort Valley, GA 31030
4beds
2,795sqft
Single Family Residence
Built in 2020
5.27 Acres Lot
$-- Zestimate®
$199/sqft
$730 Estimated rent
Home value
Not available
Estimated sales range
Not available
$730/mo
Zestimate® history
Loading...
Owner options
Explore your selling options
What's special
PRICE IMPROVEMENT!! Welcome to 246 Wilville Road, a beautifully designed 4-bedroom 3.5 bathroom home nestled on 5.27 acres in peaceful Fort Valley, Georgia! Offering 2,795 sq. ft. of thoughtfully designed living space, this home blends modern comfort with country charm. Inside, you'll find a spacious living room with a cozy gas fireplace, an open-concept kitchen featuring granite countertops, a gas range, double ovens, and all stainless steel appliances, and LVT flooring throughout the main areas, while the bedrooms are comfortably carpeted. The primary suite is located on the main level just off of the kitchen, offering a luxurious ensuite bath containing dual vanities and both a walk-in shower and a separate bathtub. With a tankless water heater, you will have endless hot water! On the opposite side of the home, you will find a half-bathroom just off of the main living area as well as two bedrooms and a full bathroom. Upstairs boasts a large bedroom and full bathroom. This one and a half-story layout provides ample space and privacy for the whole family. Outside, a screened-in porch offers the perfect spot to enjoy the outdoors, while the three-car garage provides plenty of parking and storage. The gated entrance and long paved driveway ensure security and privacy and the newly installed fence in the back yard is ideal for pets or gardening. Additionally, a wired and plumbed storage shed offers endless possibilities for a workshop or extra storage space. To top it all off, a charming gazebo with a hot tub creates the perfect private retreat for relaxation after a long day. This property offers the best of both worlds- seclusion and space while still being conveniently located. Don't miss this rare opportunity to own a private retreat in Peach County! Schedule your showing today!
Zillow last checked: 8 hours ago
Listing updated: December 30, 2025 at 08:43am
Listed by:
Ashton Ohler 229-415-5577,
Real Broker LLC
Bought with:
Tony Wagoner, 368605
Coldwell Banker Free Realty
Source: GAMLS,MLS#: 10485879
Facts & features
Interior
Bedrooms & bathrooms
- Bedrooms: 4
- Bathrooms: 4
- Full bathrooms: 3
- 1/2 bathrooms: 1
- Main level bathrooms: 2
- Main level bedrooms: 3
Kitchen
- Features: Kitchen Island, Pantry
Heating
- Central, Electric
Cooling
- Central Air, Electric
Appliances
- Included: Cooktop, Dishwasher, Oven, Refrigerator, Stainless Steel Appliance(s), Tankless Water Heater
- Laundry: Mud Room
Features
- Double Vanity, High Ceilings, Master On Main Level, Separate Shower, Soaking Tub, Split Bedroom Plan, Walk-In Closet(s)
- Flooring: Carpet, Tile
- Basement: None
- Number of fireplaces: 1
Interior area
- Total structure area: 2,795
- Total interior livable area: 2,795 sqft
- Finished area above ground: 2,795
- Finished area below ground: 0
Property
Parking
- Parking features: Attached, Garage
- Has attached garage: Yes
Features
- Levels: One and One Half
- Stories: 1
- Patio & porch: Screened
- Exterior features: Sprinkler System
- Fencing: Chain Link
Lot
- Size: 5.27 Acres
- Features: Private
Details
- Parcel number: 008C 011
Construction
Type & style
- Home type: SingleFamily
- Architectural style: Brick Front
- Property subtype: Single Family Residence
Materials
- Brick, Vinyl Siding
- Roof: Composition
Condition
- Resale
- New construction: No
- Year built: 2020
Utilities & green energy
- Sewer: Septic Tank
- Water: Well
- Utilities for property: Cable Available, Electricity Available, High Speed Internet, Propane
Community & neighborhood
Community
- Community features: None
Location
- Region: Fort Valley
- Subdivision: None
Other
Other facts
- Listing agreement: Exclusive Right To Sell
- Listing terms: Cash,Conventional,FHA,USDA Loan,VA Loan
Price history
| Date | Event | Price |
|---|---|---|
| 12/30/2025 | Sold | $555,000+1.9%$199/sqft |
Source: | ||
| 12/18/2025 | Pending sale | $544,900$195/sqft |
Source: CGMLS #256730 Report a problem | ||
| 12/10/2025 | Contingent | $544,900$195/sqft |
Source: CGMLS #256730 Report a problem | ||
| 12/10/2025 | Pending sale | $544,900$195/sqft |
Source: | ||
| 11/21/2025 | Price change | $544,900-0.9%$195/sqft |
Source: | ||
Public tax history
| Year | Property taxes | Tax assessment |
|---|---|---|
| 2017 | $280 | $8,880 |
| 2016 | $280 | $8,880 |
| 2015 | $280 -0.3% | $8,880 |
Find assessor info on the county website
Neighborhood: 31030
Nearby schools
GreatSchools rating
- 4/10Hunt Elementary SchoolGrades: PK-5Distance: 3.8 mi
- 6/10Fort Valley Middle SchoolGrades: 6-8Distance: 3.2 mi
- 4/10Peach County High SchoolGrades: 9-12Distance: 7.9 mi
Schools provided by the listing agent
- Elementary: Hunt
- Middle: Fort Valley
- High: Peach County
Source: GAMLS. This data may not be complete. We recommend contacting the local school district to confirm school assignments for this home.
Get pre-qualified for a loan
At Zillow Home Loans, we can pre-qualify you in as little as 5 minutes with no impact to your credit score.An equal housing lender. NMLS #10287.
