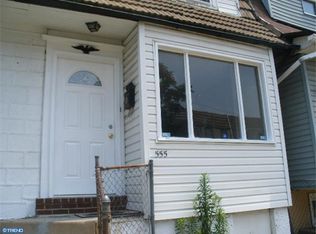Sold for $143,000 on 06/13/25
$143,000
246 Wiltshire Rd, Upper Darby, PA 19082
3beds
1,376sqft
SingleFamily
Built in 1927
1,306 Square Feet Lot
$144,700 Zestimate®
$104/sqft
$1,779 Estimated rent
Home value
$144,700
$130,000 - $161,000
$1,779/mo
Zestimate® history
Loading...
Owner options
Explore your selling options
What's special
Move right to this spacious remodeled straight thru style rowhome. With everything new.All remodeled bathrooms.Finished basement with full bathroom.New wall to wall carpet. Freshly painted. Close to shopping and transportation. House is back on the market it was sold 1st day over the asking price.(the buyer had a financing issue)It Will not last.
Facts & features
Interior
Bedrooms & bathrooms
- Bedrooms: 3
- Bathrooms: 2
- Full bathrooms: 1
- 1/2 bathrooms: 1
Heating
- Other, Other
Interior area
- Total interior livable area: 1,376 sqft
Property
Parking
- Parking features: Garage - Attached
Features
- Exterior features: Brick
Lot
- Size: 1,306 sqft
Details
- Parcel number: 16030191600
Construction
Type & style
- Home type: SingleFamily
Condition
- Year built: 1927
Community & neighborhood
Location
- Region: Upper Darby
Price history
| Date | Event | Price |
|---|---|---|
| 6/13/2025 | Sold | $143,000-13.3%$104/sqft |
Source: Public Record | ||
| 4/9/2025 | Listed for sale | $165,000-34%$120/sqft |
Source: | ||
| 11/1/2024 | Listing removed | $249,900$182/sqft |
Source: | ||
| 10/28/2024 | Listing removed | $2,000+11.1%$1/sqft |
Source: Bright MLS #PADE2073570 | ||
| 9/23/2024 | Listed for sale | $249,900+12395%$182/sqft |
Source: | ||
Public tax history
| Year | Property taxes | Tax assessment |
|---|---|---|
| 2025 | $3,642 +3.5% | $83,200 |
| 2024 | $3,519 +1% | $83,200 |
| 2023 | $3,485 +2.8% | $83,200 |
Find assessor info on the county website
Neighborhood: 19082
Nearby schools
GreatSchools rating
- 4/10Bywood El SchoolGrades: 1-5Distance: 0.4 mi
- 3/10Beverly Hills Middle SchoolGrades: 6-8Distance: 0.7 mi
- 3/10Upper Darby Senior High SchoolGrades: 9-12Distance: 1.4 mi

Get pre-qualified for a loan
At Zillow Home Loans, we can pre-qualify you in as little as 5 minutes with no impact to your credit score.An equal housing lender. NMLS #10287.
Sell for more on Zillow
Get a free Zillow Showcase℠ listing and you could sell for .
$144,700
2% more+ $2,894
With Zillow Showcase(estimated)
$147,594