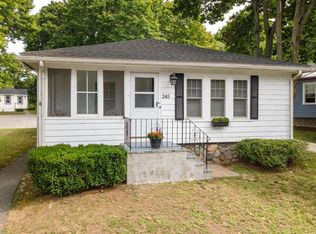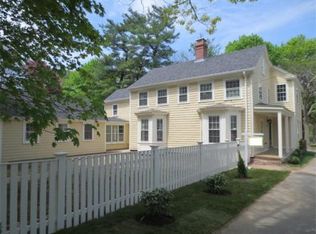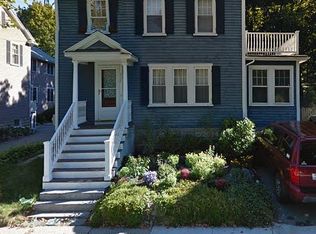Full dormered storybook cape with gorgeous new custom cherry and granite kitchen, living room with bow window and fireplace, hardwood floors throughout, 2 updated baths, brand new roof, cedar impression vinyl siding on front of house, lovely deck off kitchen, oversized patio area, beautifully maintained level yard, 5 car driveway, detached 1 car garage, close proximity to schools, commuter rail and all that Reading has to offer. OPEN HOUSE SUNDAY JUNE 17TH FROM 1:30 INTIL 3:00 P.M.
This property is off market, which means it's not currently listed for sale or rent on Zillow. This may be different from what's available on other websites or public sources.


