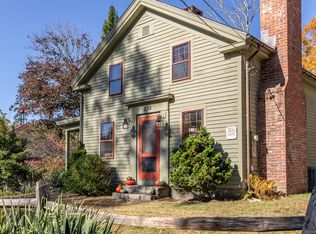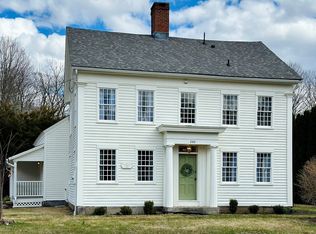Tastefully renovated with so much charm this very unique home has so many things to offer. Exposed beams, custom trim and masonry work, open floor plan and so many details. The first floor space has a generous kitchen with a custom built island that boasts seating and plenty of storage. Kitchen built-ins flank each wall complete with lighting for your favorite decorative pieces or art, as well as a floor to ceiling fieldstone wall with wood stove . The side entrance to the house offers a very cute mud room area with coat closet and chalk board wall to write your reminders. The living room and dining room have exposed beams and hardwood floors, which creates a wonderful atmosphere. The bluestone floors of the back entry lead you out to the private patio and also extend into a half bath and to the staircase leading to the second floor. Upstairs you will find 2 very generous bedrooms with ample closet space, vaulted ceilings with boxed beams, a wide hallway and a spa like bathroom ready for your enjoyment which includes a custom glass tile shower with floating bench that will be the perfect way to end the day. Total pride in ownership and master craftsmanship show throughout this home. Don't miss out.
This property is off market, which means it's not currently listed for sale or rent on Zillow. This may be different from what's available on other websites or public sources.

