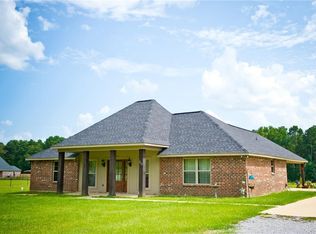Well maintained brick 3BR/2BA home situated on 1.50 acres. Hard surface counters, large open kitchen, breakfast bar and stainless steel appliances. Spacious Master Bedroom with en-suite bath. The master bath offers dual vanities, hard surface counters with a separate garden tub and shower. Secondary bedrooms are on the opposite side of the floor plan. Double covered parking. Humongous backyard with room to park all of your toys. This property is conveniently located just minutes outside of Pineville LA in the Pollock Community. Short commute for P&G Employees and B.O.P. Employees. Rural Development eligible location. Possible zero down payment assistance or grants for well qualified buyers. Call today to schedule your tour.
This property is off market, which means it's not currently listed for sale or rent on Zillow. This may be different from what's available on other websites or public sources.

