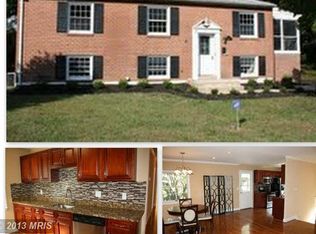Sold for $350,000
$350,000
246 Walgrove Rd, Reisterstown, MD 21136
3beds
1,614sqft
Single Family Residence
Built in 1965
0.27 Acres Lot
$383,800 Zestimate®
$217/sqft
$2,917 Estimated rent
Home value
$383,800
$365,000 - $403,000
$2,917/mo
Zestimate® history
Loading...
Owner options
Explore your selling options
What's special
Lovely and mature ranch style home within walking distance of the historic Reisterstown Main Street and Glyndon communities. This is a home with 3 bedrooms on the main floor with one full bath and half bath in the Master Bedroom. This home has a bright main floor living room & dining room with hard wood floors and access to a large backyard through screened in porch. Quaint kitchen that overlooks the family area and has a lovely window to view the back yard. Lovely backyard for entertaining, gardening and plenty of room for children's playsets. If you need a large shed for storage or woodwork, adjacent to the carport, look no further, there is plenty of room. The lower level has a large open rec room plus room for a bedroom, laundry room & storage room. This home is perfect for a growing family or a mature family and has plenty of storage capacity with work shelves. Don't miss the opportunity to purchase this lovely mature home in a very desirable neighborhood at an unbelievable price. This is an Estate Sale which is in Move In condition but being sold As Is, Home Inspection for information purpose only. Easy access to 795, 695, Owings Mills Metro, Hunt Valley & Foundry Row. Roof, gutters, siding and back patio are just about 5 yrs old, side deck is 1 yr old. This is an Estate Sale, sold strictly AS IS. Estate will make NO Repairs, Buyers can have Home Inspections but Estate will make NO Repairs.
Zillow last checked: 8 hours ago
Listing updated: May 24, 2023 at 04:23am
Listed by:
Asha Goel 443-838-0885,
Long & Foster Real Estate, Inc.
Bought with:
Stacey Abbott, 582719
Corner House Realty
Source: Bright MLS,MLS#: MDBC2059610
Facts & features
Interior
Bedrooms & bathrooms
- Bedrooms: 3
- Bathrooms: 2
- Full bathrooms: 1
- 1/2 bathrooms: 1
- Main level bathrooms: 2
- Main level bedrooms: 3
Basement
- Area: 1120
Heating
- Forced Air, Natural Gas
Cooling
- Central Air, Electric
Appliances
- Included: Dishwasher, Disposal, Dryer, Exhaust Fan, Microwave, Oven/Range - Gas, Refrigerator, Washer, Gas Water Heater
- Laundry: In Basement
Features
- Breakfast Area, Dining Area, Entry Level Bedroom, Floor Plan - Traditional, Formal/Separate Dining Room, Kitchen - Table Space
- Flooring: Hardwood, Wood
- Windows: Double Pane Windows
- Basement: Finished,Heated,Full
- Has fireplace: No
Interior area
- Total structure area: 2,240
- Total interior livable area: 1,614 sqft
- Finished area above ground: 1,120
- Finished area below ground: 494
Property
Parking
- Total spaces: 2
- Parking features: Concrete, Driveway
- Uncovered spaces: 2
Accessibility
- Accessibility features: Other
Features
- Levels: Two
- Stories: 2
- Patio & porch: Patio, Screened, Porch, Deck
- Exterior features: Other
- Pool features: None
Lot
- Size: 0.27 Acres
- Features: Corner Lot, Corner Lot/Unit
Details
- Additional structures: Above Grade, Below Grade
- Parcel number: 04040413009030
- Zoning: R
- Special conditions: Standard
Construction
Type & style
- Home type: SingleFamily
- Architectural style: Ranch/Rambler
- Property subtype: Single Family Residence
Materials
- Brick
- Foundation: Concrete Perimeter
- Roof: Asphalt
Condition
- Good,Very Good
- New construction: No
- Year built: 1965
Utilities & green energy
- Sewer: Public Sewer
- Water: Public
Community & neighborhood
Location
- Region: Reisterstown
- Subdivision: Chartley
Other
Other facts
- Listing agreement: Exclusive Right To Sell
- Listing terms: Cash,Conventional,FHA,VA Loan
- Ownership: Ground Rent
- Road surface type: Black Top
Price history
| Date | Event | Price |
|---|---|---|
| 5/24/2023 | Sold | $350,000$217/sqft |
Source: | ||
| 4/4/2023 | Contingent | $350,000$217/sqft |
Source: | ||
| 3/29/2023 | Listed for sale | $350,000$217/sqft |
Source: | ||
| 3/8/2023 | Contingent | $350,000$217/sqft |
Source: | ||
| 2/17/2023 | Listed for sale | $350,000$217/sqft |
Source: | ||
Public tax history
| Year | Property taxes | Tax assessment |
|---|---|---|
| 2025 | $3,727 +31.7% | $260,967 +11.8% |
| 2024 | $2,830 +5.1% | $233,500 +5.1% |
| 2023 | $2,694 +5.3% | $222,267 -4.8% |
Find assessor info on the county website
Neighborhood: 21136
Nearby schools
GreatSchools rating
- 5/10Reisterstown Elementary SchoolGrades: PK-5Distance: 0.2 mi
- 3/10Franklin Middle SchoolGrades: 6-8Distance: 1.1 mi
- 5/10Franklin High SchoolGrades: 9-12Distance: 0.7 mi
Schools provided by the listing agent
- District: Baltimore County Public Schools
Source: Bright MLS. This data may not be complete. We recommend contacting the local school district to confirm school assignments for this home.
Get a cash offer in 3 minutes
Find out how much your home could sell for in as little as 3 minutes with a no-obligation cash offer.
Estimated market value$383,800
Get a cash offer in 3 minutes
Find out how much your home could sell for in as little as 3 minutes with a no-obligation cash offer.
Estimated market value
$383,800
