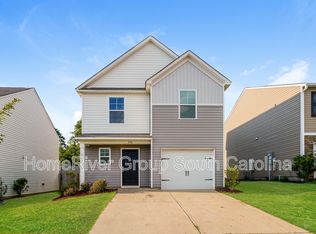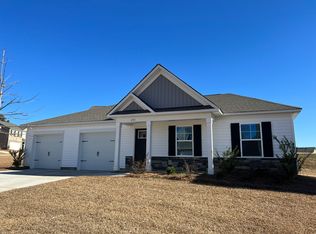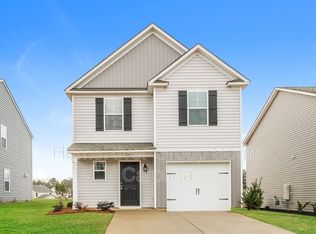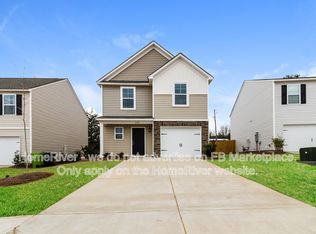Sold for $355,000
$355,000
246 Wahoo Cir, Irmo, SC 29063
5beds
2,280sqft
SingleFamily
Built in 2022
-- sqft lot
$365,900 Zestimate®
$156/sqft
$2,506 Estimated rent
Home value
$365,900
$340,000 - $395,000
$2,506/mo
Zestimate® history
Loading...
Owner options
Explore your selling options
What's special
New Floorplan -Portia B6 - Final Phase! This is home is a 5 Bedrooms, 3 full bathrooms with a secondary bedroom on main level and a two-car garage. Just some of Livingston Place Features include Tankless Gas HWH, Stainless Steel Appliances, Sodded Yard with Irrigation in front & rear, Community Pool and Cabana, 1-2-10 Year Warranty and so much more included! This beautiful Portia A6 is currently priced with designer vinyl in Kitchen, bathrooms and Laundry areas and carpet in living spaces, staggered Benton Flagstone cabinets throughout home with Luna Pearl granite counter tops in Kitchen. Kitchen Island included with covered back porch! *Brand new floorplan stock photos are limited.
Price history
| Date | Event | Price |
|---|---|---|
| 6/13/2025 | Sold | $355,000-1.4%$156/sqft |
Source: Agent Provided Report a problem | ||
| 5/12/2025 | Pending sale | $360,000$158/sqft |
Source: | ||
| 4/21/2025 | Listed for sale | $360,000+9.7%$158/sqft |
Source: | ||
| 6/30/2022 | Sold | $328,025$144/sqft |
Source: Agent Provided Report a problem | ||
| 4/13/2022 | Price change | $328,025+0.8%$144/sqft |
Source: | ||
Public tax history
Tax history is unavailable.
Neighborhood: 29063
Nearby schools
GreatSchools rating
- 6/10Ballentine Elementary SchoolGrades: K-5Distance: 0.8 mi
- 7/10Dutch Fork Middle SchoolGrades: 7-8Distance: 2.3 mi
- 7/10Dutch Fork High SchoolGrades: 9-12Distance: 2.5 mi
Schools provided by the listing agent
- Elementary: Ballentine Elementary School
- Middle: Dutch Fork Middle School
- High: Dutch Fork High School
- District: District 5 of Richland and Lexington Cou
Source: The MLS. This data may not be complete. We recommend contacting the local school district to confirm school assignments for this home.
Get a cash offer in 3 minutes
Find out how much your home could sell for in as little as 3 minutes with a no-obligation cash offer.
Estimated market value$365,900
Get a cash offer in 3 minutes
Find out how much your home could sell for in as little as 3 minutes with a no-obligation cash offer.
Estimated market value
$365,900



