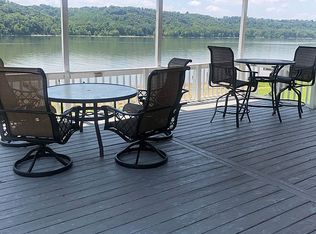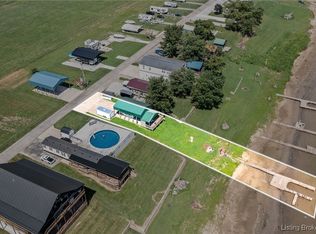Sold for $675,000
$675,000
246 W River Rd, Charlestown, IN 47111
3beds
2,475sqft
Single Family Residence
Built in 1960
0.59 Acres Lot
$668,100 Zestimate®
$273/sqft
$2,262 Estimated rent
Home value
$668,100
$601,000 - $728,000
$2,262/mo
Zestimate® history
Loading...
Owner options
Explore your selling options
What's special
Feel like you are on a vacation 365 days a year with 100 feet of river footage. Updated with class and style. With the open flr plan and large Anderson Architectural windows and doors, no view of the river is impeded. A home chef's dream with not one, but 2 kitchens with soft close drawers, granite countertops, and appliances such as Sub Zero REF & Wolf gas stove w/pot filler. No detail was missed with the exposed wood beams and shiplap. The upstairs LR boasts of a stone accent wall with a linear FP and TV. The staircase alone is something out of Architectural Digest. California closets in all bedrooms with the master bedroom jaw dropping walk in closet. The master bath has a spa feeling with the large soaker tub. There is NO carpet or drywall! Climate controlled garage has Tesla charger inside and out. Garage also has half bath with toilet & urinal. Enjoy the outdoors on the lower patio or the upper covered deck. Park your boat on your personal 3 docks that can fit 4 boats. You have a 50 Amp Shore power plug along with a 20 Amp for convenience as well as water connection all right by your docks. Use home as primary residence or Luxury rental. Conveniently located near gas dock. Seller willing to sell all furniture currently in property for the right price. Seller has a pole barn, across street with lake access, he is in process of remodeling & will be available to buy soon & could buy as a pkg deal!!
Zillow last checked: 8 hours ago
Listing updated: February 07, 2025 at 11:21am
Listed by:
Rachel M Dreyer,
Keller Williams Realty
Bought with:
NON MEMBER
Source: GLARMLS,MLS#: 1636296
Facts & features
Interior
Bedrooms & bathrooms
- Bedrooms: 3
- Bathrooms: 2
- Full bathrooms: 2
Primary bedroom
- Level: Second
- Area: 187
- Dimensions: 17.00 x 11.00
Bedroom
- Level: First
- Area: 93.12
- Dimensions: 9.60 x 9.70
Bedroom
- Level: First
- Area: 87.3
- Dimensions: 9.70 x 9.00
Full bathroom
- Level: First
- Area: 54
- Dimensions: 9.00 x 6.00
Full bathroom
- Level: Second
- Area: 90
- Dimensions: 10.00 x 9.00
Dining room
- Level: Second
- Area: 149.6
- Dimensions: 13.60 x 11.00
Family room
- Level: First
- Area: 340
- Dimensions: 34.00 x 10.00
Kitchen
- Level: First
- Area: 100
- Dimensions: 10.00 x 10.00
Kitchen
- Level: Second
- Area: 156
- Dimensions: 13.00 x 12.00
Living room
- Level: First
- Area: 242
- Dimensions: 22.00 x 11.00
Living room
- Level: Second
- Area: 208
- Dimensions: 16.00 x 13.00
Heating
- Electric, Forced Air, Natural Gas
Cooling
- Ductless, Central Air
Features
- Basement: None
- Has fireplace: No
Interior area
- Total structure area: 2,475
- Total interior livable area: 2,475 sqft
- Finished area above ground: 2,475
- Finished area below ground: 0
Property
Parking
- Total spaces: 2
- Parking features: Detached
- Garage spaces: 2
Features
- Stories: 2
- Patio & porch: Deck, Patio, Porch
- Exterior features: Balcony, Boat Slip
- Fencing: None
Lot
- Size: 0.59 Acres
Details
- Parcel number: 100805800023000029
Construction
Type & style
- Home type: SingleFamily
- Property subtype: Single Family Residence
Materials
- Wood Frame
- Foundation: Slab, Concrete Perimeter
- Roof: Shingle
Condition
- Year built: 1960
Utilities & green energy
- Sewer: Septic Tank
- Water: Public
Community & neighborhood
Location
- Region: Charlestown
- Subdivision: None
HOA & financial
HOA
- Has HOA: Yes
- HOA fee: $175 annually
Price history
| Date | Event | Price |
|---|---|---|
| 9/6/2023 | Sold | $675,000-10%$273/sqft |
Source: | ||
| 8/9/2023 | Pending sale | $750,000$303/sqft |
Source: | ||
| 8/7/2023 | Price change | $750,000+3.4%$303/sqft |
Source: | ||
| 8/4/2023 | Price change | $725,000-3.3%$293/sqft |
Source: | ||
| 7/10/2023 | Listed for sale | $750,000$303/sqft |
Source: | ||
Public tax history
Tax history is unavailable.
Neighborhood: 47111
Nearby schools
GreatSchools rating
- 7/10Harmony Elementary SchoolGrades: K-5Distance: 4.6 mi
- 9/10North Oldham Middle SchoolGrades: 6-8Distance: 4.4 mi
- 10/10North Oldham High SchoolGrades: 9-12Distance: 4.4 mi
Get pre-qualified for a loan
At Zillow Home Loans, we can pre-qualify you in as little as 5 minutes with no impact to your credit score.An equal housing lender. NMLS #10287.
Sell with ease on Zillow
Get a Zillow Showcase℠ listing at no additional cost and you could sell for —faster.
$668,100
2% more+$13,362
With Zillow Showcase(estimated)$681,462

