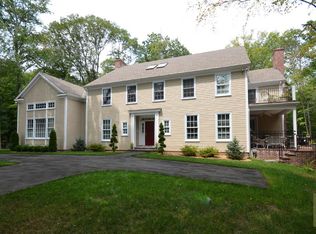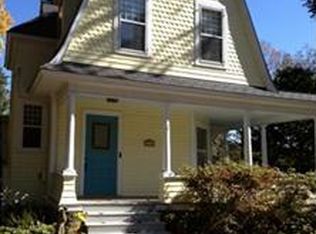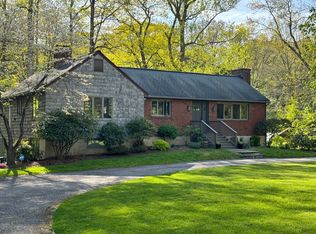Luxurious Hollywood charm in a dramatic, unparalleled setting. This iconic Mediterranean-style estate sits atop a flowing waterfall, serene pond, and private swimming pool. Peace and privacy will be yours as you overlook the Five Mile River and Millard Pond with abundant wildlife and panoramas of nature, yet convenient to Darien and New Canaan towns, shopping + trains. Sitting on 1.7 acres, this recently updated home features terra cotta roof tiles, stucco design, and an airy interior. Step through the completely reimagined entry experience featuring travertine stone, in ground lighting and extensive landscaping. The foyer is connected to a mudroom/laundry room plus a full bathroom and guest room. The remodeled eat-in kitchen, with stainless steel appliances, custom white cabinetry and sliders to the over-sized gunite pool. The Great Room's vaulted beamed ceiling is surrounded by a 2nd floor balcony and huge fireplace. The dining room features heated slate floors, a second stone fireplace + sliders to the deck overlooking the majestic waterfall. The Master suite features two walk-in closets, spa bath w/ marble floors, claw-foot tub, rain shower + stunning water views. A large sun room doubles as a home gym with spectacular views of the pond. A home office, guest room and updated marble bath rounds out the main floor. The second floor features two bedrooms, full bath, plus a cedar closet. Guest cottage-- ideal office or artist studio with full bath, sauna, and two-car garage.
This property is off market, which means it's not currently listed for sale or rent on Zillow. This may be different from what's available on other websites or public sources.



