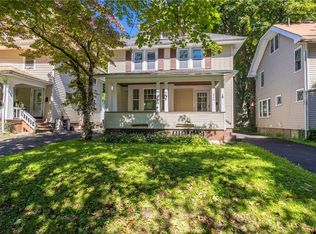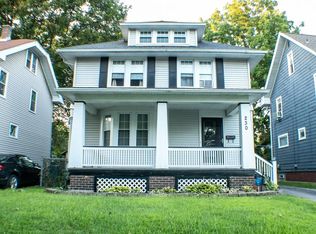Closed
$89,000
246 W High Ter, Rochester, NY 14619
3beds
1,420sqft
Single Family Residence
Built in 1920
3,920.4 Square Feet Lot
$160,600 Zestimate®
$63/sqft
$1,818 Estimated rent
Home value
$160,600
$140,000 - $181,000
$1,818/mo
Zestimate® history
Loading...
Owner options
Explore your selling options
What's special
Another Rockin' Rochester Property! A wonderfully large front porch welcomes you. Inside, you'll find a fireplaced living room, updated kitchen and spacious formal dining room. Three nice sized bedrooms and an updated bathroom await upstairs. Easy outside maintenance with vinyl siding and a tear off
roof (done in 2013). Natural wood trim throughout. Newer higher efficiency furnace and 150 amp electric service. Tenants have occupied the house for 10 years. GAI of $13,500. Certificate of occupancy expires 7/1/27.
Zillow last checked: 8 hours ago
Listing updated: January 24, 2025 at 12:11pm
Listed by:
Colleen M. Bracci 585-719-3566,
RE/MAX Realty Group,
Norman David Singleton 585-719-3500,
RE/MAX Realty Group
Bought with:
Alan J. Wood, 49WO1164272
RE/MAX Plus
Source: NYSAMLSs,MLS#: R1568669 Originating MLS: Rochester
Originating MLS: Rochester
Facts & features
Interior
Bedrooms & bathrooms
- Bedrooms: 3
- Bathrooms: 1
- Full bathrooms: 1
Heating
- Gas, Forced Air
Appliances
- Included: Gas Water Heater
- Laundry: In Basement
Features
- Separate/Formal Dining Room, Entrance Foyer, Eat-in Kitchen, Separate/Formal Living Room
- Flooring: Carpet, Ceramic Tile, Hardwood, Varies
- Windows: Thermal Windows
- Basement: Full
- Has fireplace: No
Interior area
- Total structure area: 1,420
- Total interior livable area: 1,420 sqft
Property
Parking
- Parking features: No Garage
Features
- Patio & porch: Open, Porch
- Exterior features: Blacktop Driveway
Lot
- Size: 3,920 sqft
- Dimensions: 40 x 106
- Features: Near Public Transit, Rectangular, Rectangular Lot, Residential Lot
Details
- Parcel number: 26140013525000020150000000
- Special conditions: Standard
Construction
Type & style
- Home type: SingleFamily
- Architectural style: Colonial
- Property subtype: Single Family Residence
Materials
- Aluminum Siding, Steel Siding, Vinyl Siding, Copper Plumbing
- Foundation: Block
- Roof: Asphalt
Condition
- Resale
- Year built: 1920
Utilities & green energy
- Electric: Circuit Breakers
- Sewer: Connected
- Water: Connected, Public
- Utilities for property: Cable Available, High Speed Internet Available, Sewer Connected, Water Connected
Community & neighborhood
Location
- Region: Rochester
- Subdivision: Woodbine Rlty Resubn
Other
Other facts
- Listing terms: Cash,Conventional
Price history
| Date | Event | Price |
|---|---|---|
| 1/24/2025 | Sold | $89,000+3.5%$63/sqft |
Source: | ||
| 10/16/2024 | Pending sale | $86,000$61/sqft |
Source: | ||
| 10/1/2024 | Listed for sale | $86,000+72%$61/sqft |
Source: | ||
| 8/16/2019 | Sold | $50,000-5.7%$35/sqft |
Source: Public Record Report a problem | ||
| 12/19/2014 | Sold | $53,000-9.4%$37/sqft |
Source: | ||
Public tax history
| Year | Property taxes | Tax assessment |
|---|---|---|
| 2024 | -- | $136,300 +116% |
| 2023 | -- | $63,100 |
| 2022 | -- | $63,100 |
Find assessor info on the county website
Neighborhood: 19th Ward
Nearby schools
GreatSchools rating
- 3/10School 16 John Walton SpencerGrades: PK-6Distance: 0.4 mi
- 3/10Joseph C Wilson Foundation AcademyGrades: K-8Distance: 0.8 mi
- 6/10Rochester Early College International High SchoolGrades: 9-12Distance: 0.8 mi
Schools provided by the listing agent
- District: Rochester
Source: NYSAMLSs. This data may not be complete. We recommend contacting the local school district to confirm school assignments for this home.

