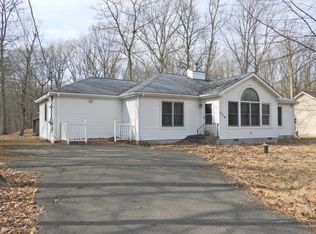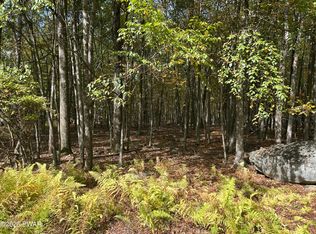GREAT OPPORTUNITY for investors or contractors. 3 Bedrooms 2 Bath Ranch Home with BRICK FIREPLACE Propane on demand hot water. Pellet Stove. Master Bedroom with FULL Bathroom & WALK-IN CLOSET. NICE SIZE Rooms. Call today if you are interested!
This property is off market, which means it's not currently listed for sale or rent on Zillow. This may be different from what's available on other websites or public sources.


