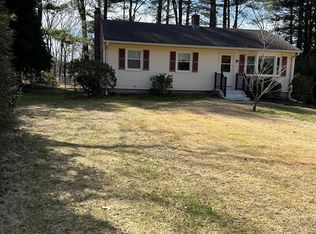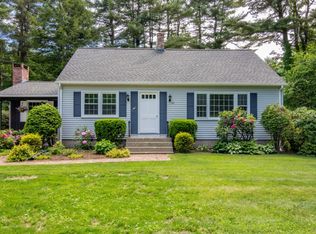Sold for $380,000
$380,000
246 Vining Hill Rd, Southwick, MA 01077
3beds
1,164sqft
Single Family Residence
Built in 1969
0.98 Acres Lot
$388,800 Zestimate®
$326/sqft
$2,418 Estimated rent
Home value
$388,800
$350,000 - $432,000
$2,418/mo
Zestimate® history
Loading...
Owner options
Explore your selling options
What's special
Highest/best by Mon 3/3 @ 4 PM. Welcome to this beautifully maintained 3-bedroom ranch-style home nestled on a manicured .98 acre lot. This property boasts stunning stone walls and vibrant perennial gardens, creating a picturesque setting.The kitchen features custom cabinetry, granite countertops, and a skylight that fills the space w/natural light! Other features include: Dining Room w/Picture Window & Skylight, Gleaming Hardwood Floors, Central Air, Pellet Stove, New Hot Water Tank, Freshly Painted Exterior, Partially Finished Walk-out Basement includes Workshop, Play Room, & Artist Studio/Office, Upgraded Electrical System (including 220 outlets,) Oversized Deck w/Pergola, 2 sheds, & Open Front Porch! Kitchen appliances & washer/dryer, are included, making it easy to settle in and start enjoying your new home. Passed title V in hand!
Zillow last checked: 8 hours ago
Listing updated: April 09, 2025 at 09:09am
Listed by:
Jen Wilson Home Team 413-575-4115,
Berkshire Hathaway HomeServices Realty Professionals 413-568-2405,
Deborah Krawiec 413-219-4710
Bought with:
Paula J. Smith
Berkshire Hathaway HomeServices Realty Professionals
Source: MLS PIN,MLS#: 73338774
Facts & features
Interior
Bedrooms & bathrooms
- Bedrooms: 3
- Bathrooms: 1
- Full bathrooms: 1
Primary bedroom
- Features: Ceiling Fan(s), Closet, Flooring - Wood
- Level: First
Bedroom 2
- Features: Closet, Flooring - Hardwood
- Level: First
Bedroom 3
- Features: Ceiling Fan(s), Closet, Flooring - Hardwood
- Level: First
Bathroom 1
- Features: Bathroom - Full, Bathroom - With Tub & Shower, Flooring - Stone/Ceramic Tile
- Level: First
Dining room
- Features: Skylight, Flooring - Stone/Ceramic Tile, Window(s) - Picture
- Level: First
Kitchen
- Features: Skylight, Flooring - Stone/Ceramic Tile, Countertops - Stone/Granite/Solid, Deck - Exterior
- Level: First
Living room
- Features: Flooring - Hardwood
- Level: First
Office
- Features: Flooring - Laminate
- Level: Basement
Heating
- Electric, Pellet Stove
Cooling
- Central Air
Appliances
- Included: Electric Water Heater, Range, Oven, Dishwasher, Refrigerator, Washer, Dryer
- Laundry: In Basement, Electric Dryer Hookup
Features
- Play Room, Office
- Flooring: Wood, Tile, Laminate
- Basement: Full,Partially Finished,Walk-Out Access,Interior Entry,Garage Access,Sump Pump
- Has fireplace: No
Interior area
- Total structure area: 1,164
- Total interior livable area: 1,164 sqft
- Finished area above ground: 1,164
- Finished area below ground: 0
Property
Parking
- Total spaces: 5
- Parking features: Attached, Heated Garage, Workshop in Garage, Garage Faces Side, Paved Drive, Off Street, Paved
- Attached garage spaces: 1
- Uncovered spaces: 4
Features
- Patio & porch: Porch, Deck - Wood
- Exterior features: Porch, Deck - Wood, Storage, Stone Wall
Lot
- Size: 0.98 Acres
Details
- Additional structures: Workshop
- Parcel number: 3594303
- Zoning: R-40
Construction
Type & style
- Home type: SingleFamily
- Architectural style: Ranch
- Property subtype: Single Family Residence
Materials
- Frame
- Foundation: Concrete Perimeter
- Roof: Asphalt/Composition Shingles
Condition
- Year built: 1969
Utilities & green energy
- Electric: Circuit Breakers, 100 Amp Service, 200+ Amp Service
- Sewer: Private Sewer
- Water: Private
- Utilities for property: for Electric Range, for Electric Dryer
Community & neighborhood
Location
- Region: Southwick
Price history
| Date | Event | Price |
|---|---|---|
| 4/9/2025 | Sold | $380,000+11.8%$326/sqft |
Source: MLS PIN #73338774 Report a problem | ||
| 3/11/2025 | Pending sale | $340,000$292/sqft |
Source: BHHS broker feed #73338774 Report a problem | ||
| 3/4/2025 | Contingent | $340,000$292/sqft |
Source: MLS PIN #73338774 Report a problem | ||
| 2/26/2025 | Listed for sale | $340,000+77.1%$292/sqft |
Source: MLS PIN #73338774 Report a problem | ||
| 10/2/2012 | Sold | $192,000-8.1%$165/sqft |
Source: Public Record Report a problem | ||
Public tax history
| Year | Property taxes | Tax assessment |
|---|---|---|
| 2025 | $4,377 +5.6% | $281,100 +5% |
| 2024 | $4,143 +5.6% | $267,800 +9.9% |
| 2023 | $3,924 +4.2% | $243,600 +9.8% |
Find assessor info on the county website
Neighborhood: 01077
Nearby schools
GreatSchools rating
- 5/10Powder Mill SchoolGrades: 3-6Distance: 3.8 mi
- 5/10Southwick-Tolland Regional High SchoolGrades: 7-12Distance: 4.1 mi
- NAWoodland Elementary SchoolGrades: PK-2Distance: 3.9 mi
Schools provided by the listing agent
- Elementary: Woodland
- Middle: Powder Mill
- High: Swick/Toll Reg
Source: MLS PIN. This data may not be complete. We recommend contacting the local school district to confirm school assignments for this home.
Get pre-qualified for a loan
At Zillow Home Loans, we can pre-qualify you in as little as 5 minutes with no impact to your credit score.An equal housing lender. NMLS #10287.
Sell with ease on Zillow
Get a Zillow Showcase℠ listing at no additional cost and you could sell for —faster.
$388,800
2% more+$7,776
With Zillow Showcase(estimated)$396,576

