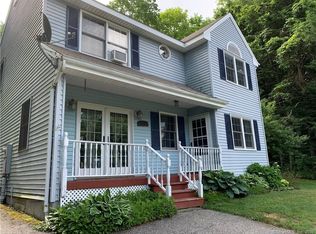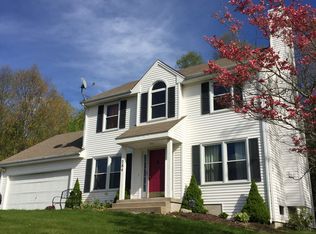WONDERFUL 3/4 BEDROOM CAPE READY FOR NEW OWNERS! UPDATED GRANITE EAT IN KITCHEN WITH SUBWAY TILE BACKSPLASH AND NEWER STAINLESS APPLIANCES. KITCHEN OPENS TO DINING ROOM. SPACIOUS LIVING ROOM WITH FIRST FLOOR BEDROOM OR OFFICE. FIRST FLOOR HAS HARDWOOD FLOORS THROUGHOUT. SECOND FLOOR HAS 3 GENEROUS SIZED BEDROOMS AND UPDATED FULL BATH. FRONT WINDOWS OF THE HOUSE ARE 1.5 YEARS OLD. LOWER LEVEL PROVIDES AMPLE STORAGE AND FINISHED REC ROOM AREA. PRIVATE YARD AND UNDERGROUND UTILITIES. THE PERFECT PLACE TO CALL HOME.
This property is off market, which means it's not currently listed for sale or rent on Zillow. This may be different from what's available on other websites or public sources.

