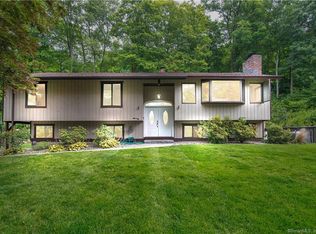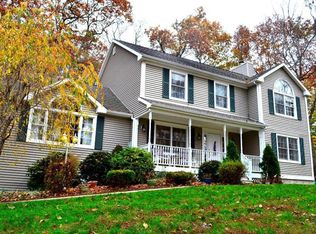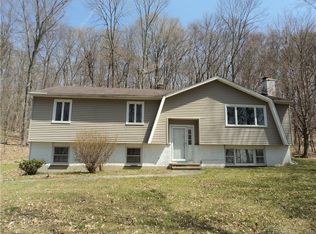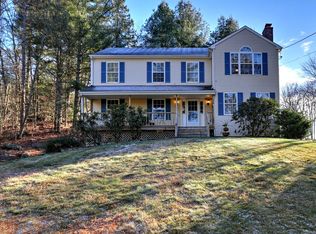A beautiful house!! This bright and airy expanded Raised Ranch offers privacy, great STUNNING views, and comfortable living. The first floor features the kitchen with vaulted ceiling, skylights, kitchen island/breakfast bar, a separate eating area with a beautiful bay window and wood floors that flow into the beautiful and spacious dining room. The large living room features hardwood floors, a fireplace, and a large picture window perfect for taking in the incredible evening sunset views. A large family room with vaulted ceiling and sliding glass doors leads to the adjoining deck. The large master bedroom suite includes a walk-in closet, vaulted ceiling, a master bath, a private office/nursery room with glass sliding doors leading out the deck and the relaxing jacuzzi. The main floor also has a renovated full bathroom and two bedrooms - both with hardwood floors, bay windows, and large closets. The finished basement has a large den/Mancave with a fireplace and a large window. Ther is also a private laundry room and separate mechanical room on the lower level. This home includes central A/C, newer oil hot water furnace, newer driveway, newer roof, spacious 2 car garage, newer well and sits on 1 1/2 acres of privacy.
This property is off market, which means it's not currently listed for sale or rent on Zillow. This may be different from what's available on other websites or public sources.



