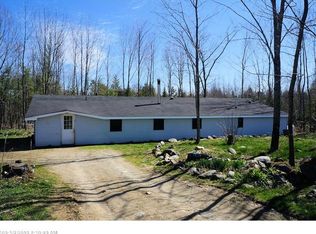Great location to start your organic farm with livestock and crops! Beautiful 119 acres with 40 acres of fields, mobile home with addition, out-buildings, and 2009 never used shop near road. 2 fenced in pastures, plenty of woods and ample sun. 22 x 48 greenhouse with room to add more. Large concrete slab in wooded clearing to construct another building, with underground power and dug well approx. 60 feet away. Farm it today!
This property is off market, which means it's not currently listed for sale or rent on Zillow. This may be different from what's available on other websites or public sources.
