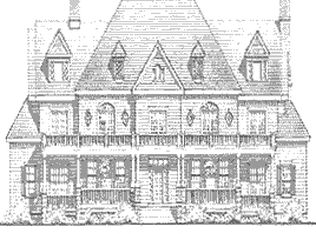This 1931 sf home in one Red Bluff's most popular neighborhoods has something for everyone. There's a living room, family room, walk in pantry, eat in kitchen that has quartz counters, as well as 3 bdrms and 1 bath at one end of the house. The other side of the house has what could be a master bdrm, walk through closet and bath or a "granny wing". (It is currently being used as a office, 4th bdrm AND a 2nd bathroom. Beat the summer heat with a great pool that has a new liner and filter. There is plenty of room to tinker in the detached shop with alley access. Leased solar ($132.54/mo) helps keep utilities costs under control. Manicured front lawn with sprinkler, brand new wood fence in back, covered back deck and lots of off street parking. There are even 2 water heaters. Tax rolls show this house as a 3/1. So much to see in this well loved home. It won't last long!
This property is off market, which means it's not currently listed for sale or rent on Zillow. This may be different from what's available on other websites or public sources.

