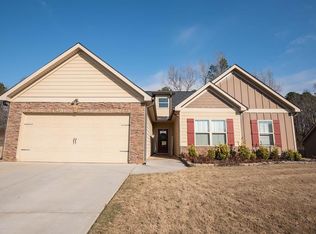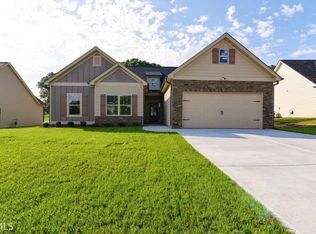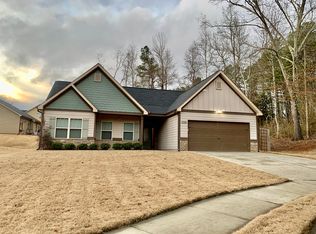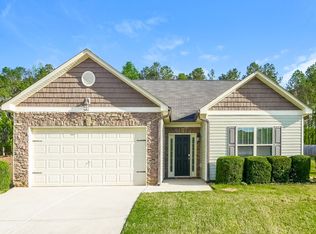LOT 24 - THE BROOKHAVEN WITH BAY WINDOW. 3 BR/ 2 Bath Stepless ranch with awesome vaulted great room & very open floorplan. Chef's kitchen w/ tons of cabinet space, and high end finishes like granite countertops & stainless appliances. USDA loan area = 100% financing available. Raised hearth stone fireplace, designer paint colors and deluxe lighting package included. Spacious master bedroom and tiled master bath. Home is currently under construction with estimated completion late March / early April 2017. Some seller paid closing costs paid w/ preferred lenders.
This property is off market, which means it's not currently listed for sale or rent on Zillow. This may be different from what's available on other websites or public sources.



