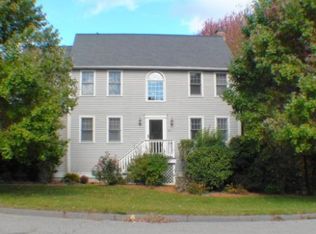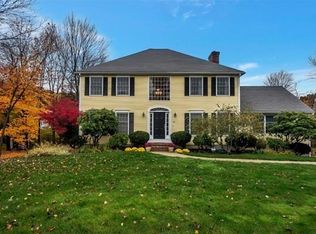Sold for $1,400,000
$1,400,000
246 Stearns Rd, Southborough, MA 01772
5beds
5,333sqft
Single Family Residence
Built in 1989
1.47 Acres Lot
$1,451,200 Zestimate®
$263/sqft
$5,746 Estimated rent
Home value
$1,451,200
$1.36M - $1.55M
$5,746/mo
Zestimate® history
Loading...
Owner options
Explore your selling options
What's special
Desirable neighborhood complements gorgeous flatter oversized lot w/incred landscaping*Impressive & inviting home set off the road for max curb appeal w/Modern touches & incredible glass*Definitely a Custom feel*Bright & sparkling finishes*Incredible vaulted Kitchen is a great surprise w/updated rich wood cabinetry & professional appl (Sub-Zero & Thermador)*1st flr primarysuite w/bath w/double vanity & tiled shower*1st floor Office or Sitting Room for primary suite*Formal LR is the perfect in-home Study w/gorgeous white built-in bookshelves* Fam Rm has gas FP and large windows overlooking yard*2nd flr offers 4 bdrs as well as a large vaulted Bonus Rm perfect for a 2nd Fam Rm*Finished lower level has GameRm w/custom built-ins & bar as well as an area perfect for a pool table or Exercise Rm*Inground heated pool you've been dreaming about w/sumptuous patio space w/fire pit*New basketball court*Gorgeous screened porch* THREE car side entry garage* Showings start 3/17@ Noon
Zillow last checked: 8 hours ago
Listing updated: May 18, 2023 at 12:37pm
Listed by:
Andrew Abu 508-561-8004,
Andrew J. Abu Inc., REALTORS® 508-836-3333,
Jeanne Lanni 508-561-8082
Bought with:
Sarah Dunlevy
Coldwell Banker Realty - Lexington
Source: MLS PIN,MLS#: 73088434
Facts & features
Interior
Bedrooms & bathrooms
- Bedrooms: 5
- Bathrooms: 4
- Full bathrooms: 3
- 1/2 bathrooms: 1
Primary bedroom
- Features: Cathedral Ceiling(s), Walk-In Closet(s), Flooring - Wall to Wall Carpet
- Level: First
- Area: 256
- Dimensions: 16 x 16
Bedroom 2
- Features: Ceiling Fan(s), Walk-In Closet(s), Flooring - Hardwood
- Level: Second
- Area: 208
- Dimensions: 13 x 16
Bedroom 3
- Features: Ceiling Fan(s), Walk-In Closet(s), Flooring - Wall to Wall Carpet
- Level: Second
- Area: 240
- Dimensions: 15 x 16
Bedroom 4
- Features: Ceiling Fan(s), Walk-In Closet(s), Flooring - Wall to Wall Carpet
- Level: Second
- Area: 168
- Dimensions: 14 x 12
Bedroom 5
- Features: Walk-In Closet(s), Flooring - Hardwood
- Level: Second
- Area: 132
- Dimensions: 11 x 12
Primary bathroom
- Features: Yes
Bathroom 1
- Features: Bathroom - Full, Bathroom - With Shower Stall
- Level: First
- Area: 35
- Dimensions: 7 x 5
Bathroom 2
- Features: Bathroom - Full, Bathroom - Double Vanity/Sink, Bathroom - Tiled With Shower Stall, Closet - Linen, Flooring - Stone/Ceramic Tile, Countertops - Stone/Granite/Solid, Jacuzzi / Whirlpool Soaking Tub
- Level: First
- Area: 165
- Dimensions: 15 x 11
Bathroom 3
- Features: Bathroom - Full, Bathroom - With Shower Stall, Bathroom - With Tub, Flooring - Stone/Ceramic Tile, Countertops - Stone/Granite/Solid
- Level: Second
- Area: 60
- Dimensions: 6 x 10
Dining room
- Features: Flooring - Hardwood, Recessed Lighting
- Level: First
- Area: 224
- Dimensions: 14 x 16
Family room
- Features: Flooring - Hardwood, Exterior Access, Recessed Lighting
- Level: First
- Area: 320
- Dimensions: 16 x 20
Kitchen
- Features: Cathedral Ceiling(s), Ceiling Fan(s), Flooring - Hardwood, Dining Area, Countertops - Stone/Granite/Solid, Kitchen Island
- Level: First
- Area: 390
- Dimensions: 15 x 26
Living room
- Features: Closet/Cabinets - Custom Built, Flooring - Hardwood
- Level: First
- Area: 195
- Dimensions: 13 x 15
Office
- Features: Flooring - Wall to Wall Carpet, Recessed Lighting
- Level: First
- Area: 121
- Dimensions: 11 x 11
Heating
- Baseboard, Natural Gas
Cooling
- Central Air
Appliances
- Included: Gas Water Heater, Water Heater, Range, Oven, Dishwasher, Disposal, Microwave, Refrigerator, Wine Refrigerator, Range Hood, Plumbed For Ice Maker
- Laundry: Closet/Cabinets - Custom Built, Flooring - Stone/Ceramic Tile, Stone/Granite/Solid Countertops, First Floor, Gas Dryer Hookup, Washer Hookup
Features
- Closet, Closet/Cabinets - Custom Built, Recessed Lighting, Ceiling Fan(s), Entrance Foyer, Bonus Room, Game Room, Play Room, Office, Sun Room, Walk-up Attic
- Flooring: Tile, Carpet, Hardwood, Flooring - Stone/Ceramic Tile, Flooring - Wall to Wall Carpet
- Doors: Insulated Doors, Storm Door(s), French Doors
- Windows: Skylight, Insulated Windows, Screens
- Basement: Full
- Number of fireplaces: 1
- Fireplace features: Family Room
Interior area
- Total structure area: 5,333
- Total interior livable area: 5,333 sqft
Property
Parking
- Total spaces: 13
- Parking features: Attached, Garage Door Opener, Garage Faces Side, Paved Drive, Off Street, Paved
- Attached garage spaces: 3
- Uncovered spaces: 10
Accessibility
- Accessibility features: No
Features
- Patio & porch: Patio
- Exterior features: Patio, Pool - Inground Heated, Rain Gutters, Storage, Professional Landscaping, Sprinkler System, Screens, Stone Wall
- Has private pool: Yes
- Pool features: Pool - Inground Heated
Lot
- Size: 1.47 Acres
- Features: Cul-De-Sac, Wooded, Easements, Gentle Sloping, Level
Details
- Parcel number: M:081.0 B:0000 L:0002.0,1664888
- Zoning: RA
Construction
Type & style
- Home type: SingleFamily
- Architectural style: Cape
- Property subtype: Single Family Residence
Materials
- Frame
- Foundation: Concrete Perimeter
- Roof: Shingle
Condition
- Year built: 1989
Utilities & green energy
- Electric: Circuit Breakers, 200+ Amp Service
- Sewer: Public Sewer
- Water: Public
- Utilities for property: for Gas Range, for Electric Oven, for Gas Dryer, Washer Hookup, Icemaker Connection
Green energy
- Energy efficient items: Thermostat
Community & neighborhood
Community
- Community features: Sidewalks
Location
- Region: Southborough
Other
Other facts
- Road surface type: Paved
Price history
| Date | Event | Price |
|---|---|---|
| 5/18/2023 | Sold | $1,400,000+8.1%$263/sqft |
Source: MLS PIN #73088434 Report a problem | ||
| 3/16/2023 | Listed for sale | $1,295,000+41.5%$243/sqft |
Source: MLS PIN #73088434 Report a problem | ||
| 8/1/2019 | Sold | $915,000-1.1%$172/sqft |
Source: Public Record Report a problem | ||
| 5/31/2019 | Pending sale | $925,000$173/sqft |
Source: Andrew J. Abu Inc., REALTORS� #72508034 Report a problem | ||
| 5/29/2019 | Listed for sale | $925,000+115.1%$173/sqft |
Source: Andrew J. Abu Inc., REALTORS� #72508034 Report a problem | ||
Public tax history
| Year | Property taxes | Tax assessment |
|---|---|---|
| 2025 | $18,106 +11.1% | $1,311,100 +12% |
| 2024 | $16,290 +9% | $1,171,100 +15.6% |
| 2023 | $14,947 +5.6% | $1,012,700 +15.9% |
Find assessor info on the county website
Neighborhood: Jericho Hill
Nearby schools
GreatSchools rating
- 3/10Richer Elementary SchoolGrades: K-5Distance: 1.4 mi
- 4/101 Lt Charles W. Whitcomb SchoolGrades: 6-8Distance: 2.3 mi
- 3/10Marlborough High SchoolGrades: 9-12Distance: 2.7 mi
Schools provided by the listing agent
- Elementary: Finn/Wdwd/Neary
- Middle: Trottier
- High: Algonquin
Source: MLS PIN. This data may not be complete. We recommend contacting the local school district to confirm school assignments for this home.
Get a cash offer in 3 minutes
Find out how much your home could sell for in as little as 3 minutes with a no-obligation cash offer.
Estimated market value$1,451,200
Get a cash offer in 3 minutes
Find out how much your home could sell for in as little as 3 minutes with a no-obligation cash offer.
Estimated market value
$1,451,200

