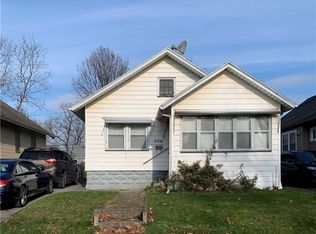Closed
$133,000
246 Springfield Ave, Rochester, NY 14609
3beds
1,323sqft
Single Family Residence
Built in 1920
4,721.9 Square Feet Lot
$162,200 Zestimate®
$101/sqft
$1,918 Estimated rent
Maximize your home sale
Get more eyes on your listing so you can sell faster and for more.
Home value
$162,200
$149,000 - $177,000
$1,918/mo
Zestimate® history
Loading...
Owner options
Explore your selling options
What's special
Great 3 bedroom, 1 bath 2 story Diamond in the rough. 2 car detached garage, updated kitchen and baths. 1323 square footage waiting for your final touches. What you see in pictures is what you get! Owner has no means or desire to clean out. Why rent? You can own this for less than renting. Delayed showings until Tuesday 5/16/2023 at 10:00 AM. We will review all offers on May 22, 2023 at 5:00 PM. Please allow 24 hours for responses.
Zillow last checked: 8 hours ago
Listing updated: July 02, 2023 at 11:45am
Listed by:
Patrick J. Christiano 585-279-8162,
RE/MAX Plus,
Terri Granger 585-230-3098,
RE/MAX Plus
Bought with:
Joseph Skelly, 10401360863
Coldwell Banker Custom Realty
Source: NYSAMLSs,MLS#: R1470829 Originating MLS: Rochester
Originating MLS: Rochester
Facts & features
Interior
Bedrooms & bathrooms
- Bedrooms: 3
- Bathrooms: 2
- Full bathrooms: 1
- 1/2 bathrooms: 1
- Main level bathrooms: 1
- Main level bedrooms: 2
Heating
- Gas, Forced Air
Appliances
- Included: Gas Cooktop, Gas Oven, Gas Range, Gas Water Heater, Refrigerator
Features
- Ceiling Fan(s), Eat-in Kitchen, Separate/Formal Living Room, Bedroom on Main Level
- Flooring: Ceramic Tile, Laminate, Tile, Varies, Vinyl
- Basement: Full
- Number of fireplaces: 1
Interior area
- Total structure area: 1,323
- Total interior livable area: 1,323 sqft
Property
Parking
- Total spaces: 2
- Parking features: Detached, Garage, Shared Driveway
- Garage spaces: 2
Features
- Patio & porch: Enclosed, Porch
- Exterior features: Blacktop Driveway, Fence, Private Yard, See Remarks
- Fencing: Partial
Lot
- Size: 4,721 sqft
- Dimensions: 40 x 118
- Features: Irregular Lot, Near Public Transit, Residential Lot
Details
- Parcel number: 26140010722000020370000000
- Special conditions: Standard
Construction
Type & style
- Home type: SingleFamily
- Architectural style: Two Story
- Property subtype: Single Family Residence
Materials
- Block, Composite Siding, Concrete
- Foundation: Block
- Roof: Asphalt
Condition
- Resale
- Year built: 1920
Utilities & green energy
- Electric: Circuit Breakers
- Sewer: Connected
- Water: Connected, Public
- Utilities for property: Cable Available, Sewer Connected, Water Connected
Community & neighborhood
Location
- Region: Rochester
- Subdivision: Savoy Park Tr
Other
Other facts
- Listing terms: Cash,Conventional,FHA
Price history
| Date | Event | Price |
|---|---|---|
| 6/30/2023 | Sold | $133,000+10.9%$101/sqft |
Source: | ||
| 6/16/2023 | Pending sale | $119,900$91/sqft |
Source: | ||
| 5/23/2023 | Contingent | $119,900$91/sqft |
Source: | ||
| 5/13/2023 | Listed for sale | $119,900-88%$91/sqft |
Source: | ||
| 5/19/2008 | Listing removed | $1,000,000$756/sqft |
Source: Go Smart Solutions, LLC Report a problem | ||
Public tax history
| Year | Property taxes | Tax assessment |
|---|---|---|
| 2024 | -- | $134,100 +81.2% |
| 2023 | -- | $74,000 |
| 2022 | -- | $74,000 |
Find assessor info on the county website
Neighborhood: Northland-Lyceum
Nearby schools
GreatSchools rating
- 3/10School 25 Nathaniel HawthorneGrades: PK-6Distance: 1.4 mi
- 2/10Northwest College Preparatory High SchoolGrades: 7-9Distance: 0.3 mi
- 2/10East High SchoolGrades: 9-12Distance: 1.3 mi
Schools provided by the listing agent
- District: Rochester
Source: NYSAMLSs. This data may not be complete. We recommend contacting the local school district to confirm school assignments for this home.
