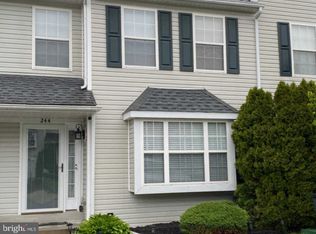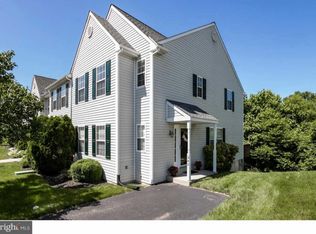This is a MUST SEE beautiful 3 bedroom 2.5 bath townhome in Spring Valley Estates! The first floor offers a spacious and well lit living room followed by a full sized dining room and powder room. The eat-in kitchen with hardwood floors offers plenty of space of for a breakfast table to enjoy your meals or go out on the deck from the kitchen and enjoy the wooded scenery. The townhome boasts a master suite which includes a full bath and his & hers closets. Two additional bedrooms and a hall bath complete the upstairs. There is a full, finished basement with outdoor access to a concrete patio. This level has laundry facilities and plenty of storage. The walk out basement with natural light optimizes the additional square footage of living space making it ideal for an additional family room. Perfect for first time homebuyers or someone looking to downsize. Conveniently located to all major highways, restaurants, shopping, and just minutes away from Philadelphia and Delaware.
This property is off market, which means it's not currently listed for sale or rent on Zillow. This may be different from what's available on other websites or public sources.


