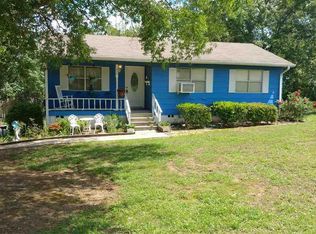Sold for $285,000 on 05/04/23
$285,000
246 Smith Rd, Trafford, AL 35172
4beds
2,084sqft
Single Family Residence
Built in 1998
871.2 Square Feet Lot
$285,400 Zestimate®
$137/sqft
$1,665 Estimated rent
Home value
$285,400
$271,000 - $300,000
$1,665/mo
Zestimate® history
Loading...
Owner options
Explore your selling options
What's special
Must see this custom built 4 bedroom 2 bath home on 1.2+- level acres! This is the easiest drive into Birmingham from Blount County as it is just over the Jefferson / Blount County line, 2 quick turns off Highway 79! This home has a huge kitchen with large eat-in-area or dining area, depending on your preferred style! Easily holds large table, buffet and more! Spacious family room has a wood burning fireplace! Master suite holds a king sized bedroom, has a garden tub and separate shower, plus his and her closets! Other bedrooms are nice sized as well. All the bedrooms and kitchen are wired for wall mount cable and tv. The garage is currently used as a "man cave" which is perfect for tinkering and watching that game you just can't miss! Oh did I mention that the garage is heated and cooled, so you have some great options here! And on those really hot days, take a dip in your above ground pool, or sun on the large open deck! Plumbed for central vacuum when built.
Zillow last checked: 8 hours ago
Listing updated: May 04, 2023 at 11:41am
Listed by:
Sherri Elkins OFFIC:+1(205)979-2335,
ERA King Real Estate Vestavia
Bought with:
Heather Edwards
Sold South Realty
Source: GALMLS,MLS#: 1348062
Facts & features
Interior
Bedrooms & bathrooms
- Bedrooms: 4
- Bathrooms: 2
- Full bathrooms: 2
Primary bedroom
- Level: First
Bedroom 1
- Level: First
Bedroom 2
- Level: First
Bedroom 3
- Level: First
Primary bathroom
- Level: First
Bathroom 1
- Level: First
Dining room
- Level: First
Kitchen
- Features: Laminate Counters, Eat-in Kitchen, Pantry
- Level: First
Basement
- Area: 0
Heating
- Central, Natural Gas
Cooling
- Central Air, Electric, Ceiling Fan(s)
Appliances
- Included: Dishwasher, Refrigerator, Stove-Gas, Gas Water Heater
- Laundry: Electric Dryer Hookup, Washer Hookup, Main Level, Laundry Room, Laundry (ROOM), Yes
Features
- Central Vacuum, Soaking Tub, Separate Shower, Tub/Shower Combo, Walk-In Closet(s)
- Flooring: Laminate, Tile, Vinyl
- Doors: French Doors
- Windows: Double Pane Windows
- Basement: Crawl Space
- Attic: Other,Pull Down Stairs,Yes
- Number of fireplaces: 1
- Fireplace features: Gas Starter, Tile (FIREPL), Great Room, Wood Burning
Interior area
- Total interior livable area: 2,084 sqft
- Finished area above ground: 2,084
- Finished area below ground: 0
Property
Parking
- Total spaces: 2
- Parking features: Attached, Driveway, Parking (MLVL), Garage Faces Side
- Attached garage spaces: 2
- Has uncovered spaces: Yes
Features
- Levels: One
- Stories: 1
- Patio & porch: Porch, Open (DECK), Deck
- Has private pool: Yes
- Pool features: Above Ground, Private
- Has view: Yes
- View description: None
- Waterfront features: No
Lot
- Size: 871.20 sqft
- Features: Acreage, Interior Lot
Details
- Additional structures: Storage
- Parcel number: 2804170000004.004
- Special conditions: N/A
Construction
Type & style
- Home type: SingleFamily
- Property subtype: Single Family Residence
Materials
- Vinyl Siding
Condition
- Year built: 1998
Utilities & green energy
- Sewer: Septic Tank
- Water: Public
Community & neighborhood
Security
- Security features: Security System
Location
- Region: Trafford
- Subdivision: Dream Lake Estates
Price history
| Date | Event | Price |
|---|---|---|
| 5/4/2023 | Sold | $285,000+3.6%$137/sqft |
Source: | ||
| 3/28/2023 | Contingent | $275,000$132/sqft |
Source: | ||
| 3/22/2023 | Listed for sale | $275,000$132/sqft |
Source: | ||
Public tax history
| Year | Property taxes | Tax assessment |
|---|---|---|
| 2024 | -- | $23,600 +12.2% |
| 2023 | $626 +22.7% | $21,040 +20.4% |
| 2022 | $510 | $17,480 +11.8% |
Find assessor info on the county website
Neighborhood: 35172
Nearby schools
GreatSchools rating
- 10/10Locust Fork Elementary SchoolGrades: PK-6Distance: 7 mi
- 4/10Locust Fork High SchoolGrades: 7-12Distance: 6.9 mi
Schools provided by the listing agent
- Elementary: Locust Fork
- Middle: Locust Fork
- High: Locust Fork
Source: GALMLS. This data may not be complete. We recommend contacting the local school district to confirm school assignments for this home.

Get pre-qualified for a loan
At Zillow Home Loans, we can pre-qualify you in as little as 5 minutes with no impact to your credit score.An equal housing lender. NMLS #10287.
Sell for more on Zillow
Get a free Zillow Showcase℠ listing and you could sell for .
$285,400
2% more+ $5,708
With Zillow Showcase(estimated)
$291,108