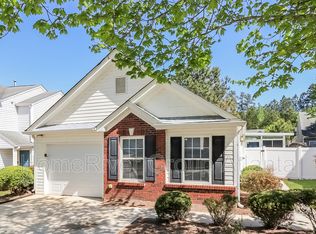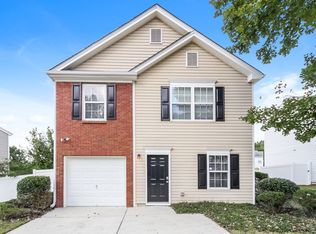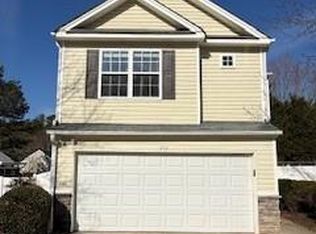Closed
$329,000
246 Silver Ridge Dr, Dallas, GA 30157
3beds
1,360sqft
Single Family Residence
Built in 2003
5,227.2 Square Feet Lot
$262,300 Zestimate®
$242/sqft
$1,510 Estimated rent
Home value
$262,300
$247,000 - $275,000
$1,510/mo
Zestimate® history
Loading...
Owner options
Explore your selling options
What's special
Seller is offering $5,000 towards closing costs! Welcome to your dream home in the desirable Silver Ridge community! This charming 3-bedroom, 2.5-bathroom residence greets you with a cozy fireside family room upon entry, creating a warm and inviting atmosphere. The main level flows seamlessly into a sunny breakfast room and an updated galley-style kitchen with beautiful stone countertops, stainless steel appliances, and fresh paint, making meal prep a breeze. A convenient half bathroom rounds out the main floor. Upstairs, the primary suite awaits with dual closets and a private ensuite bathroom. Two additional, generously sized bedrooms share a full bathroom, perfect for family or guests. The upper level also features a dedicated laundry room, offering added convenience. Step outside to the spacious, fully fenced backyard and enjoy relaxing on the uncovered patio-ideal for outdoor gatherings and play. Located in the sought-after Paulding County High School district, this home also provides easy access to major roadways, Downtown Dallas, and a variety of shopping and dining options. Don't miss this opportunity to make this beautiful home your own!
Zillow last checked: 8 hours ago
Listing updated: February 14, 2025 at 11:35am
Listed by:
Janice Overbeck 404-800-3159,
Keller Williams Realty Atlanta North,
Stephanie Cann 404-372-4076,
Keller Williams Realty Atlanta North
Bought with:
Adam J Edwards, 403915
WM Realty LLC
Source: GAMLS,MLS#: 10401958
Facts & features
Interior
Bedrooms & bathrooms
- Bedrooms: 3
- Bathrooms: 3
- Full bathrooms: 2
- 1/2 bathrooms: 1
Dining room
- Features: Dining Rm/Living Rm Combo
Kitchen
- Features: Breakfast Room, Pantry
Heating
- Central, Forced Air, Natural Gas
Cooling
- Ceiling Fan(s), Central Air
Appliances
- Included: Dishwasher, Other, Refrigerator
- Laundry: Upper Level
Features
- Split Bedroom Plan, Walk-In Closet(s)
- Flooring: Carpet, Tile, Vinyl
- Basement: None
- Attic: Pull Down Stairs
- Number of fireplaces: 1
- Fireplace features: Family Room
- Common walls with other units/homes: No Common Walls
Interior area
- Total structure area: 1,360
- Total interior livable area: 1,360 sqft
- Finished area above ground: 1,360
- Finished area below ground: 0
Property
Parking
- Total spaces: 2
- Parking features: Attached, Garage, Garage Door Opener
- Has attached garage: Yes
Features
- Levels: Two
- Stories: 2
- Patio & porch: Patio
- Fencing: Back Yard,Fenced,Wood
- Body of water: None
Lot
- Size: 5,227 sqft
- Features: Level, Private
Details
- Parcel number: 56161
Construction
Type & style
- Home type: SingleFamily
- Architectural style: Traditional
- Property subtype: Single Family Residence
Materials
- Vinyl Siding
- Foundation: Slab
- Roof: Composition
Condition
- Resale
- New construction: No
- Year built: 2003
Utilities & green energy
- Sewer: Public Sewer
- Water: Public
- Utilities for property: Other
Community & neighborhood
Community
- Community features: Playground, Pool, Tennis Court(s)
Location
- Region: Dallas
- Subdivision: Silver Ridge
HOA & financial
HOA
- Has HOA: Yes
- HOA fee: $640 annually
- Services included: Swimming, Tennis
Other
Other facts
- Listing agreement: Exclusive Right To Sell
Price history
| Date | Event | Price |
|---|---|---|
| 5/30/2025 | Sold | $329,000+28.3%$242/sqft |
Source: Public Record Report a problem | ||
| 3/22/2025 | Listing removed | $1,775$1/sqft |
Source: Zillow Rentals Report a problem | ||
| 3/20/2025 | Listed for rent | $1,775$1/sqft |
Source: Zillow Rentals Report a problem | ||
| 3/20/2025 | Listing removed | $1,775$1/sqft |
Source: Zillow Rentals Report a problem | ||
| 3/16/2025 | Listed for rent | $1,775$1/sqft |
Source: Zillow Rentals Report a problem | ||
Public tax history
| Year | Property taxes | Tax assessment |
|---|---|---|
| 2025 | $3,159 -4.1% | $101,228 -2% |
| 2024 | $3,293 +4% | $103,260 -1.4% |
| 2023 | $3,166 +9.6% | $104,692 +20.4% |
Find assessor info on the county website
Neighborhood: 30157
Nearby schools
GreatSchools rating
- 4/10Allgood Elementary SchoolGrades: PK-5Distance: 2.8 mi
- 5/10Herschel Jones Middle SchoolGrades: 6-8Distance: 2.4 mi
- 4/10Paulding County High SchoolGrades: 9-12Distance: 1.3 mi
Schools provided by the listing agent
- Elementary: Allgood
- Middle: Herschel Jones
- High: Paulding County
Source: GAMLS. This data may not be complete. We recommend contacting the local school district to confirm school assignments for this home.
Get a cash offer in 3 minutes
Find out how much your home could sell for in as little as 3 minutes with a no-obligation cash offer.
Estimated market value$262,300
Get a cash offer in 3 minutes
Find out how much your home could sell for in as little as 3 minutes with a no-obligation cash offer.
Estimated market value
$262,300


