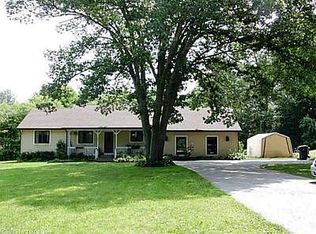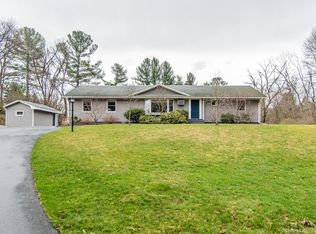Beautiful Majestic Colonial on very Private 2.85 Acre Lot. Formal Dining Room & Formal Living/Pool Table Room. All Hardwoods. New Granite Counters in Kitchen with Stainless Steel appliances, New refrigerator. - Jenn Air gas stove-top with attachments. Convection wall ovens- Opens to Great Room with Cathedral Ceiling & Impressive Stone Fireplace & Hardwoods. French doors open to newer screen porch - Overlooking the Large In ground Propane heated Pool with Pool House- Wet Bar- 1/2 Bath. 9'Fence. Upper Level has Master Suite with private Bath & walk-in closets abuts to Large Bonus Room with Gas Fireplace - Tray Ceiling. 2 additional Beds & 1 office with Guest Bath. First Floor Laundry/half bath/pantry. Brand NEW furnace & well pump. New paved driveway. New Garage Doors. ADT Security System. Outdoor lights on timer to welcome you home at night. Fire pit area to roast marshmallows. Generator & dehumidifier will remain. Attached 2 Car garage with Sink. Furniture & pool table negotiable. Beautiful stone walls. Professionally landscaped. Close to 395. Great Commuter location.
This property is off market, which means it's not currently listed for sale or rent on Zillow. This may be different from what's available on other websites or public sources.

