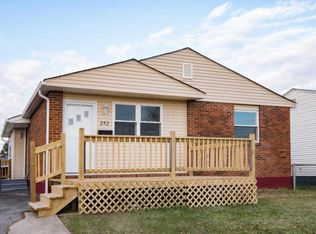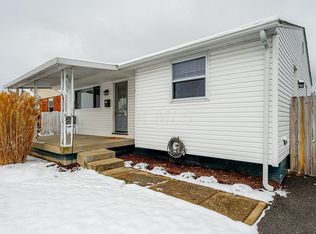This Ranch home in Hillgate is ready for you. Hardwood floors in Living Room and Bedrooms. The Kitchen has been remodeled with white cabinets. Ceramic tiled flooring, new counter tops and backsplash. The Bathroom has also been remodeled with tiled floors, tiled shower, new vanity and toilet. The full dry basement could easily be finished. Washer, dryer and stainless steel basement refrigerator also stay. Enjoy the big back yard that is fenced in and has a new 8 x 10 shed for additional storage. Good curb appeal with a just finished concrete front patio area and rounded steps, highlighted with a raised stone flower bed.
This property is off market, which means it's not currently listed for sale or rent on Zillow. This may be different from what's available on other websites or public sources.

