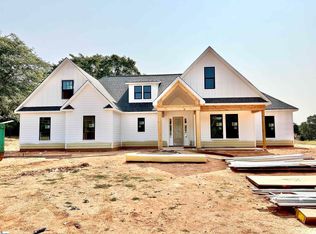Sold for $605,000
$605,000
246 Saw Mill Rd, Honea Path, SC 29654
4beds
2,866sqft
Single Family Residence
Built in 2024
1.36 Acres Lot
$650,100 Zestimate®
$211/sqft
$2,813 Estimated rent
Home value
$650,100
$540,000 - $780,000
$2,813/mo
Zestimate® history
Loading...
Owner options
Explore your selling options
What's special
NO HOA!! ESTIMATED COMPLETION DEC 2024! The Claire floorplan is sure to meet all your needs as well as the peace of country living on over 1 acre lot. The Claire offers 2,862 square feet as a story-and-a-half home plan which offers a functional layout that keeps all living on the main level with the option to utilize additional flex space upstairs. When entering you are immediately greeted by the bright and open living space, which includes the living room, kitchen, and dining area. The gourmet kitchen will feature a gas range, quartz countertops, large island with farmhouse sink, beautiful backsplash, and large walk-in panty with direct access to garage. Three secondary bedrooms are situated just off the family room and share a full bath. Opposite the secondary bedrooms is the owner's suite, situated at the rear of the home providing plenty of privacy. The owner's bedroom features large windows overlooking the backyard and an ensuite laid out to perfection. With split vanities, a separate free-standing tub, a stand-alone tile shower, and a water closet, there is a designated place for everything in this large spa-like retreat space. The oversized walk-in closet also offers the unique feature of having direct access to the home's laundry room. Upstairs is a secondary entertaining space complete with a full bathroom.
Zillow last checked: 8 hours ago
Listing updated: December 09, 2024 at 05:38am
Listed by:
Marelis Qualls 864-745-3830,
HQ Real Estate, LLC
Bought with:
AGENT NONMEMBER
NONMEMBER OFFICE
Source: WUMLS,MLS#: 20275162 Originating MLS: Western Upstate Association of Realtors
Originating MLS: Western Upstate Association of Realtors
Facts & features
Interior
Bedrooms & bathrooms
- Bedrooms: 4
- Bathrooms: 3
- Full bathrooms: 3
- Main level bathrooms: 2
- Main level bedrooms: 3
Primary bedroom
- Level: Main
- Dimensions: 16'8"x14'4"
Bedroom 2
- Level: Main
- Dimensions: 12'8"x16'0"
Bedroom 3
- Level: Main
- Dimensions: 13'0"x12'3"
Bedroom 4
- Level: Upper
- Dimensions: 10'3"x11'6"
Dining room
- Level: Main
- Dimensions: 13'0"x11'9"
Kitchen
- Level: Main
- Dimensions: 12'0"x20'1"
Living room
- Level: Main
- Dimensions: 17'7"x18'9"
Office
- Level: Main
- Dimensions: 13'5"x13'6"
Heating
- Forced Air
Cooling
- Central Air, Forced Air
Features
- Bathtub, Ceiling Fan(s), Dual Sinks, Fireplace, Garden Tub/Roman Tub, Bath in Primary Bedroom, Main Level Primary, Quartz Counters, Smooth Ceilings, Separate Shower, Walk-In Closet(s)
- Flooring: Carpet, Ceramic Tile, Luxury Vinyl Plank
- Basement: None
- Has fireplace: Yes
Interior area
- Total structure area: 2,866
- Total interior livable area: 2,866 sqft
- Finished area above ground: 2,995
Property
Parking
- Total spaces: 2
- Parking features: Attached, Garage
- Attached garage spaces: 2
Features
- Levels: One and One Half
- Patio & porch: Front Porch, Patio
- Exterior features: Porch, Patio
- Waterfront features: None
Lot
- Size: 1.36 Acres
- Features: Not In Subdivision, Outside City Limits, Pasture
Details
- Additional parcels included: 010474488
- Parcel number: 2780002009
- Horses can be raised: Yes
Construction
Type & style
- Home type: SingleFamily
- Architectural style: Craftsman
- Property subtype: Single Family Residence
Materials
- Cement Siding
- Foundation: Slab
- Roof: Architectural,Shingle
Condition
- Under Construction
- Year built: 2024
Details
- Builder name: Hunter Quinn Homes
Utilities & green energy
- Sewer: Septic Tank
Community & neighborhood
Location
- Region: Honea Path
HOA & financial
HOA
- Has HOA: No
- Services included: None
Other
Other facts
- Listing agreement: Exclusive Right To Sell
Price history
| Date | Event | Price |
|---|---|---|
| 12/6/2024 | Sold | $605,000-1.6%$211/sqft |
Source: | ||
| 8/27/2024 | Listed for sale | $615,000$215/sqft |
Source: | ||
| 8/15/2024 | Listing removed | -- |
Source: | ||
| 6/19/2024 | Listed for sale | $615,000$215/sqft |
Source: | ||
Public tax history
Tax history is unavailable.
Neighborhood: 29654
Nearby schools
GreatSchools rating
- 9/10Honea Path Elementary SchoolGrades: PK-5Distance: 4.3 mi
- 6/10Honea Path Middle SchoolGrades: 6-8Distance: 4.2 mi
- 6/10Belton Honea Path High SchoolGrades: 9-12Distance: 4.7 mi
Schools provided by the listing agent
- Elementary: Honea Pth Elem
- Middle: Honea Pth Middl
- High: Bel-Hon Pth Hig
Source: WUMLS. This data may not be complete. We recommend contacting the local school district to confirm school assignments for this home.
Get a cash offer in 3 minutes
Find out how much your home could sell for in as little as 3 minutes with a no-obligation cash offer.
Estimated market value$650,100
Get a cash offer in 3 minutes
Find out how much your home could sell for in as little as 3 minutes with a no-obligation cash offer.
Estimated market value
$650,100
