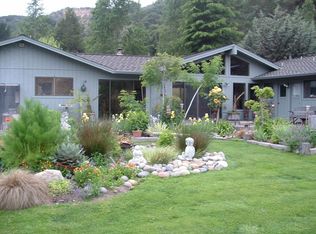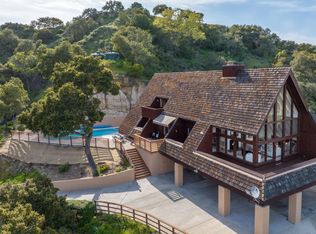Are you looking for privacy, yet not too far from Highway 68. Located 2.4 miles up San Benancio just off a private "gated" road with a total of 8 homes. 60's style ranch home with endless views. 2.81 acres....newer interior paint & carpet. It is possible to have animals on this property on the lower section of land where it is flat. A cozy fireplace in living room offers an open concept floor plan. Large 3 car garage, 4 bed, 2 bath, single party well. Granite tiles in kitchen. Plenty of windows allowing light & views to shine through. Patio area off living room is the perfect spot to entertain family & friends. Both bathrooms are vintage, keep them like they are or bring your ideas. One owner home. Clean and ready for a new owner. Highly rated school district. Call your Realtor today for a showing. Sq. ft., lot size, age, schools not verified by listing agent buyer to satisfy themselves. Measurements taken from a 3rd party.
This property is off market, which means it's not currently listed for sale or rent on Zillow. This may be different from what's available on other websites or public sources.


