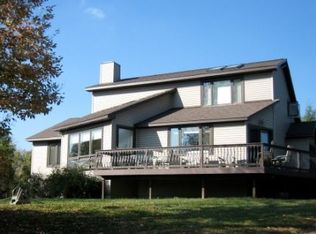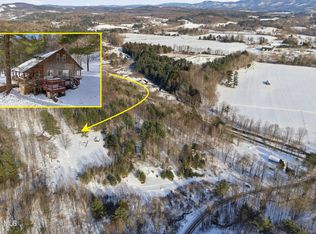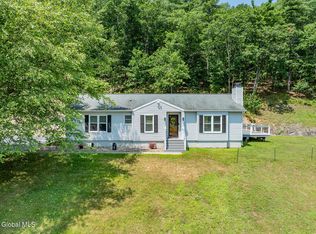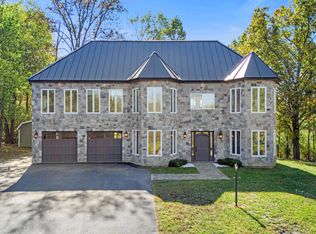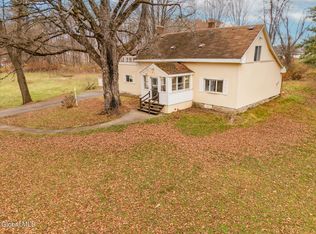Welcome to 246 Ryan Rd. a stunning estate set on 42.2 acres of private, picturesque land. This 3-BR, 2.5-BA home is a true haven for nature lovers, featuring a charming wood-burning fireplace & hardwood floors that add warmth and character throughout.
The expansive great room is designed for entertaining, offering an ideal space for gatherings, while the modern kitchen bathed in natural light invites culinary creativity. Adjoining the home, you'll find a spacious 2-car garage with an inviting guest suite above, perfect for short-term rentals or family & friends. Conveniently located in the esteemed Greenwich School district, 30-min to Saratoga Springs & less than an hour to VT, Albany & the ADK Region. This home is not just a property; it's a lifestyle waiting to be embraced!
Pending
$475,000
246 Ryan Road, Greenwich, NY 12834
4beds
2,594sqft
Single Family Residence, Residential
Built in 1987
42.2 Acres Lot
$-- Zestimate®
$183/sqft
$-- HOA
What's special
Natural lightExpansive great roomPrivate picturesque landCharming wood-burning fireplaceHardwood floorsModern kitchen
- 314 days |
- 39 |
- 0 |
Likely to sell faster than
Zillow last checked: 8 hours ago
Listing updated: October 10, 2025 at 05:41pm
Listing by:
PennyDot Realty 518-677-2186,
Jolene Thomas 518-944-0412,
Penny M Spiezio 518-321-9767,
PennyDot Realty
Source: Global MLS,MLS#: 202512328
Facts & features
Interior
Bedrooms & bathrooms
- Bedrooms: 4
- Bathrooms: 3
- Full bathrooms: 2
- 1/2 bathrooms: 1
Primary bedroom
- Level: Second
Bedroom
- Level: Second
Bedroom
- Level: Second
Half bathroom
- Level: First
Full bathroom
- Level: Second
Full bathroom
- Description: In Guest Suite above garage
- Level: Second
Dining room
- Description: Currently used as an office, could be a Bedroom
- Level: First
Foyer
- Description: W/ Coat Closet
- Level: First
Great room
- Level: First
Kitchen
- Level: First
Mud room
- Description: W/Laundry
- Level: First
Other
- Description: Guest Suite above garage
- Level: Second
Heating
- Forced Air, Oil, Zoned
Cooling
- Central Air
Appliances
- Included: Electric Water Heater, Microwave, Range, Refrigerator, Washer/Dryer, Water Softener
- Laundry: Other, Main Level
Features
- High Speed Internet, Walk-In Closet(s)
- Flooring: Tile, Hardwood, Laminate
- Doors: Atrium Door
- Windows: Insulated Windows
- Basement: Bilco Doors,Full,Interior Entry,Unfinished
- Number of fireplaces: 1
- Fireplace features: Wood Burning
Interior area
- Total structure area: 2,594
- Total interior livable area: 2,594 sqft
- Finished area above ground: 2,594
- Finished area below ground: 0
Property
Parking
- Total spaces: 4
- Parking features: Attached, Driveway
- Garage spaces: 2
- Has uncovered spaces: Yes
Features
- Patio & porch: Rear Porch, Screened
- Exterior features: None
- Fencing: None
- Has view: Yes
- View description: Meadow, Mountain(s), Trees/Woods
Lot
- Size: 42.2 Acres
- Features: Secluded, Meadow, Private, Views, Wooded
Details
- Additional structures: None
- Parcel number: 533489 222.223
- Zoning description: Rural
- Special conditions: Short Sale
- Other equipment: Fuel Tank(s)
Construction
Type & style
- Home type: SingleFamily
- Architectural style: Colonial
- Property subtype: Single Family Residence, Residential
Materials
- Cedar
- Foundation: Concrete Perimeter
- Roof: Shingle,Asphalt
Condition
- Updated/Remodeled
- New construction: No
- Year built: 1987
Utilities & green energy
- Electric: Underground, Circuit Breakers, Generator
- Sewer: Septic Tank
Community & HOA
Community
- Security: Smoke Detector(s), Carbon Monoxide Detector(s)
HOA
- Has HOA: No
Location
- Region: Greenwich
Financial & listing details
- Price per square foot: $183/sqft
- Tax assessed value: $445,800
- Annual tax amount: $9,673
- Date on market: 2/20/2025
Estimated market value
Not available
Estimated sales range
Not available
$3,151/mo
Price history
Price history
| Date | Event | Price |
|---|---|---|
| 10/11/2025 | Pending sale | $475,000$183/sqft |
Source: | ||
| 10/1/2025 | Price change | $475,000-17.8%$183/sqft |
Source: | ||
| 7/25/2025 | Price change | $577,750-3.5%$223/sqft |
Source: | ||
| 4/16/2025 | Price change | $598,750-3.3%$231/sqft |
Source: | ||
| 3/28/2025 | Price change | $619,000-2.5%$239/sqft |
Source: | ||
Public tax history
Public tax history
| Year | Property taxes | Tax assessment |
|---|---|---|
| 2025 | -- | $445,800 +11.8% |
| 2024 | -- | $398,700 +31.6% |
| 2023 | -- | $303,000 |
Find assessor info on the county website
BuyAbility℠ payment
Estimated monthly payment
Boost your down payment with 6% savings match
Earn up to a 6% match & get a competitive APY with a *. Zillow has partnered with to help get you home faster.
Learn more*Terms apply. Match provided by Foyer. Account offered by Pacific West Bank, Member FDIC.Climate risks
Neighborhood: 12834
Nearby schools
GreatSchools rating
- 5/10Greenwich Elementary SchoolGrades: PK-6Distance: 3.4 mi
- 7/10Greenwich Junior Senior High SchoolGrades: 7-12Distance: 3.4 mi
Schools provided by the listing agent
- Elementary: Greenwich
- High: Greenwich
Source: Global MLS. This data may not be complete. We recommend contacting the local school district to confirm school assignments for this home.
- Loading
