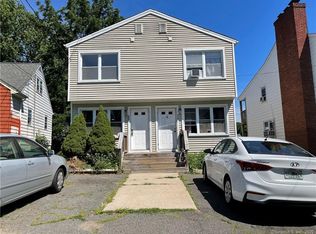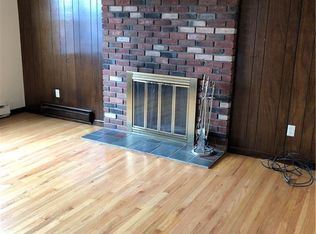Sold for $450,000
$450,000
246 Ruth Street, Bridgeport, CT 06606
5beds
1,568sqft
Single Family Residence
Built in 1952
5,227.2 Square Feet Lot
$479,400 Zestimate®
$287/sqft
$4,166 Estimated rent
Home value
$479,400
$455,000 - $503,000
$4,166/mo
Zestimate® history
Loading...
Owner options
Explore your selling options
What's special
New to market this UPDATED +/- 1,568 square foot CAPE located on Ruth Street in Bridgeport's desirable north end. +/- 0.9 miles and +/- 3 minutes from Sacred Heart's Center for Healthcare Education, +/- 1.5 miles and +/- 5 minutes from Hartford Healthcare's St. Vincent's Hospital and minutes drive from I-95, the Merritt Parkway and 2 public golf courses. The floor plans includes 5 bedrooms, 2 full bathrooms, kitchen, living room and full basement. Features include; new stainless steel appliances, quartz countertops, new white soft-close kitchen cabinets, hardwood floors, new bathrooms with classic white subway tile, new light fixtures, new vinyl siding, new vinyl windows, asphalt shingle roof 3 years old, new gas (propane) furnace, central air, newly paved driveway and private backyard. Ideal for an INVESTOR to rent and hold for CASH FLOW or for an owner to settle comfortably in Bridgeport's north end. You can have it all at 246 Ruth Street!
Zillow last checked: 8 hours ago
Listing updated: October 01, 2024 at 02:00am
Listed by:
Ralph Lewis 203-610-9670,
Coldwell Banker Realty 203-878-7424
Bought with:
Jennifer Capozziello, RES.0781137
Coldwell Banker Realty
Source: Smart MLS,MLS#: 24012737
Facts & features
Interior
Bedrooms & bathrooms
- Bedrooms: 5
- Bathrooms: 2
- Full bathrooms: 2
Primary bedroom
- Level: Upper
Bedroom
- Level: Upper
Bedroom
- Level: Upper
Bedroom
- Level: Main
Bedroom
- Level: Main
Living room
- Level: Main
Heating
- Forced Air, Propane
Cooling
- Central Air
Appliances
- Included: Electric Range, Microwave, Refrigerator, Dishwasher, Water Heater
Features
- Basement: Full,Walk-Out Access
- Attic: None
- Has fireplace: No
Interior area
- Total structure area: 1,568
- Total interior livable area: 1,568 sqft
- Finished area above ground: 1,568
Property
Parking
- Parking features: None
Lot
- Size: 5,227 sqft
Details
- Parcel number: 35272
- Zoning: RA
Construction
Type & style
- Home type: SingleFamily
- Architectural style: Cape Cod
- Property subtype: Single Family Residence
Materials
- Vinyl Siding
- Foundation: Concrete Perimeter
- Roof: Asphalt
Condition
- New construction: No
- Year built: 1952
Utilities & green energy
- Sewer: Public Sewer
- Water: Public
Community & neighborhood
Location
- Region: Bridgeport
- Subdivision: North End
Price history
| Date | Event | Price |
|---|---|---|
| 5/21/2024 | Sold | $450,000+5.9%$287/sqft |
Source: | ||
| 4/25/2024 | Listed for sale | $424,900+68.6%$271/sqft |
Source: | ||
| 3/11/2024 | Sold | $252,000+44%$161/sqft |
Source: | ||
| 2/11/2024 | Pending sale | $175,000$112/sqft |
Source: | ||
| 1/15/2024 | Listed for sale | $175,000+112.1%$112/sqft |
Source: | ||
Public tax history
| Year | Property taxes | Tax assessment |
|---|---|---|
| 2025 | $7,552 +29.6% | $173,800 +29.6% |
| 2024 | $5,826 | $134,090 |
| 2023 | $5,826 | $134,090 |
Find assessor info on the county website
Neighborhood: North End
Nearby schools
GreatSchools rating
- 4/10Blackham SchoolGrades: PK-8Distance: 0.4 mi
- 1/10Central High SchoolGrades: 9-12Distance: 1.5 mi
- 5/10Aerospace/Hydrospace Engineering And Physical Sciences High SchoolGrades: 9-12Distance: 1.9 mi
Get pre-qualified for a loan
At Zillow Home Loans, we can pre-qualify you in as little as 5 minutes with no impact to your credit score.An equal housing lender. NMLS #10287.
Sell with ease on Zillow
Get a Zillow Showcase℠ listing at no additional cost and you could sell for —faster.
$479,400
2% more+$9,588
With Zillow Showcase(estimated)$488,988

