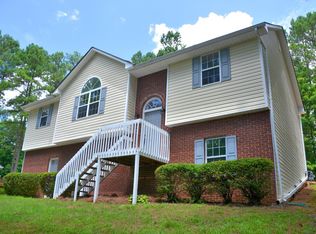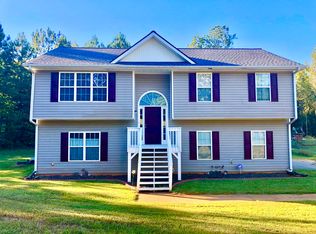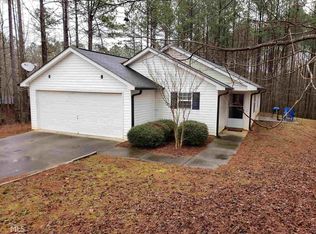Closed
$250,000
246 Ruby Ct, Carrollton, GA 30116
3beds
1,328sqft
Single Family Residence, Residential
Built in 2004
-- sqft lot
$264,200 Zestimate®
$188/sqft
$1,721 Estimated rent
Home value
$264,200
$251,000 - $277,000
$1,721/mo
Zestimate® history
Loading...
Owner options
Explore your selling options
What's special
Welcome to your dream home in the heart of a serene and tranquil neighborhood! This beautifully updated residence offers the perfect blend of modern amenities and comfort, making it the ideal choice for families and individuals alike. Step inside this inviting split foyer home and be greeted by a spacious and open living area, bathed in natural light that cascades through the large windows. The main floor features an airy living room, a dining area with access to the back deck, and a modern kitchen that boasts sleek countertops, ample cabinet space, and top-of-the-line stainless steel appliances. With three generously-sized bedrooms, including a master suite with an en-suite bathroom, there's plenty of room for everyone to have their own private sanctuary. The additional bathroom on the main level caters to the needs of the other two bedrooms and guests, ensuring convenience and comfort for all. As you make your way to the lower level, you'll be delighted to discover a vast, unfinished basement with endless possibilities. Currently plumbed for two additional bedrooms and one bathroom, this space offers a blank canvas for your imagination. Create the perfect home office, a fitness area, or simply let your creativity run wild to suit your unique needs. Stepping outside, you'll find an expansive and fully fenced backyard, providing a safe and private oasis for family gatherings, outdoor entertaining, or playtime with pets. Enjoy the warm summer evenings on the back deck, perfect for barbecues or simply savoring the beauty of the surrounding nature. For car enthusiasts or those seeking extra storage space, the spacious two-car garage will surely impress. Keep your vehicles safe from the elements or set up a workshop to pursue your hobbies with ease. This peaceful neighborhood is known for its quiet streets, friendly neighbors, and proximity to schools, parks, shopping centers, and major highways. Whether you're seeking a serene retreat or a place to create cherished memories with loved ones, this home offers the best of both worlds. Don't miss this rare opportunity to make this splendid 3-bedroom, 2-bathroom split foyer gem yours. Schedule a viewing today and embrace the lifestyle you've always dreamed of! Seller is motivated, send your best offer today!
Zillow last checked: 8 hours ago
Listing updated: September 12, 2023 at 10:55pm
Listing Provided by:
Elle McGhee,
Keller Williams Realty Atl Perimeter
Bought with:
David Coiro CRS ABR, 125997
Chapman Hall Realtors
Source: FMLS GA,MLS#: 7255845
Facts & features
Interior
Bedrooms & bathrooms
- Bedrooms: 3
- Bathrooms: 2
- Full bathrooms: 2
- Main level bathrooms: 2
- Main level bedrooms: 3
Primary bedroom
- Features: Oversized Master
- Level: Oversized Master
Bedroom
- Features: Oversized Master
Primary bathroom
- Features: Double Vanity, Whirlpool Tub
Dining room
- Features: Open Concept, Separate Dining Room
Kitchen
- Features: Country Kitchen, View to Family Room
Heating
- Forced Air
Cooling
- Central Air
Appliances
- Included: Dishwasher, Gas Oven, Gas Water Heater, Microwave, Refrigerator, Other
- Laundry: In Basement, Laundry Room
Features
- Other
- Flooring: Ceramic Tile, Wood
- Windows: None
- Basement: Bath/Stubbed,Full
- Number of fireplaces: 1
- Fireplace features: Living Room
- Common walls with other units/homes: No Common Walls
Interior area
- Total structure area: 1,328
- Total interior livable area: 1,328 sqft
- Finished area above ground: 1,320
- Finished area below ground: 300
Property
Parking
- Total spaces: 2
- Parking features: Garage, Garage Door Opener, Garage Faces Front
- Garage spaces: 2
Accessibility
- Accessibility features: None
Features
- Levels: Multi/Split
- Patio & porch: Deck, Front Porch
- Exterior features: Private Yard, Rear Stairs, No Dock
- Pool features: None
- Has spa: Yes
- Spa features: Bath, None
- Fencing: Back Yard,Wrought Iron
- Has view: Yes
- View description: City
- Waterfront features: None
- Body of water: None
Lot
- Features: Back Yard, Front Yard, Sloped
Details
- Additional structures: None
- Parcel number: 132 0243
- Other equipment: None
- Horse amenities: None
Construction
Type & style
- Home type: SingleFamily
- Architectural style: Traditional
- Property subtype: Single Family Residence, Residential
Materials
- Aluminum Siding, Vinyl Siding
- Foundation: Slab
- Roof: Shingle,Other
Condition
- Resale
- New construction: No
- Year built: 2004
Utilities & green energy
- Electric: 220 Volts
- Sewer: Septic Tank
- Water: Public
- Utilities for property: Electricity Available
Green energy
- Energy efficient items: Insulation
- Energy generation: None
Community & neighborhood
Security
- Security features: Carbon Monoxide Detector(s), Fire Alarm, Fire Sprinkler System, Security Gate, Security System Leased, Smoke Detector(s)
Community
- Community features: None
Location
- Region: Carrollton
- Subdivision: Eagles Nest
HOA & financial
HOA
- Has HOA: No
Other
Other facts
- Body type: Other
- Ownership: Fee Simple
- Road surface type: Asphalt, Paved
Price history
| Date | Event | Price |
|---|---|---|
| 9/11/2023 | Sold | $250,000$188/sqft |
Source: | ||
| 8/10/2023 | Pending sale | $250,000$188/sqft |
Source: | ||
| 8/6/2023 | Price change | $250,000-5.7%$188/sqft |
Source: | ||
| 8/2/2023 | Listed for sale | $265,000+289.7%$200/sqft |
Source: | ||
| 8/2/2013 | Sold | $68,000$51/sqft |
Source: Agent Provided | ||
Public tax history
| Year | Property taxes | Tax assessment |
|---|---|---|
| 2024 | $2,172 +17.6% | $108,814 +9.3% |
| 2023 | $1,847 +16.8% | $99,589 +24.5% |
| 2022 | $1,582 +10.5% | $79,984 +15.2% |
Find assessor info on the county website
Neighborhood: 30116
Nearby schools
GreatSchools rating
- 8/10Central Elementary SchoolGrades: PK-5Distance: 4.9 mi
- 7/10Central Middle SchoolGrades: 6-8Distance: 4.9 mi
- 8/10Central High SchoolGrades: 9-12Distance: 4.4 mi
Schools provided by the listing agent
- Elementary: Central - Carroll
- Middle: Central - Carroll
- High: Central - Carroll
Source: FMLS GA. This data may not be complete. We recommend contacting the local school district to confirm school assignments for this home.
Get a cash offer in 3 minutes
Find out how much your home could sell for in as little as 3 minutes with a no-obligation cash offer.
Estimated market value
$264,200
Get a cash offer in 3 minutes
Find out how much your home could sell for in as little as 3 minutes with a no-obligation cash offer.
Estimated market value
$264,200


