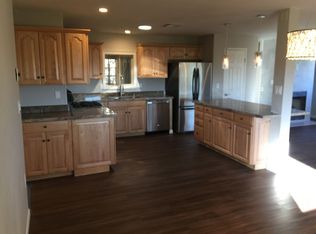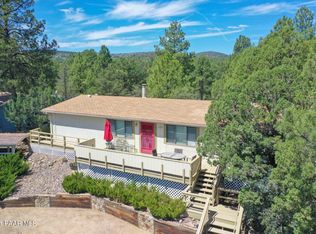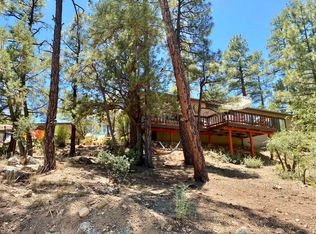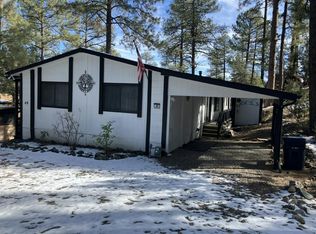You don't want to miss this cozy move in ready home nestled in the pines of a 55+ Community with leased land. This 2 bedroom home has been kept in great condition with new toilets, 2 yr old washer, and a new evap replaced July of last year. Storage/Workshop offers plenty of storage and an enclosed screened porch to enjoy the beautiful weather on. Close to shopping and downtown Prescott. Walk off the deck into the beautiful Prescott Pines to plenty of hiking trails. Call to schedule your showing today!
This property is off market, which means it's not currently listed for sale or rent on Zillow. This may be different from what's available on other websites or public sources.



