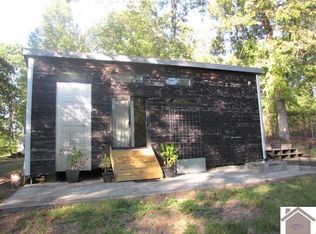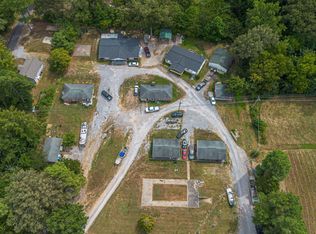CUTE-CUTE-CUTE-NEAR COUNTY BOAT LAUNCH ON RIDGE RD-REMODELED 2 BDRM-2 BATH RUSTIC CABIN W/CENTRAL ELECTRIC HVAC-LARGE GREATROOM LAYOUT-WELL DONE MODERN KITCHEN W/REFRIG-STOVE-DW-MWAVE VENT-PLUS A NICE UTILITY ROOM W/A WASHER/DRYER & SINK-VERY UNIQUE DECOR CARRYING OUT THE RUSTIC BARN THEME LOOK INSIDE & OUT--FULL COVERED FRONT PORCH-A SMALL SIDE PORCH-FENCED IN SIDE AND BACK YARD FOR ANIMALS-DRIVE THRU DOUBLE CARPORT-ON APPROX. .395 ACRE ON CORNER LOT GREAT FOR ACCESS-IMMEDIATE POSSESSION-$99,900 MLS# 89505
This property is off market, which means it's not currently listed for sale or rent on Zillow. This may be different from what's available on other websites or public sources.


