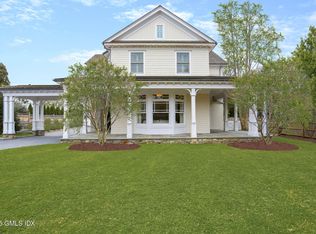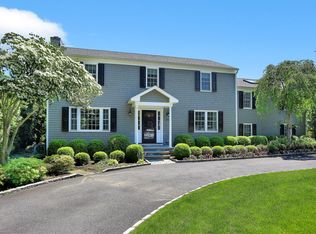Sold for $3,950,000
Street View
$3,950,000
246 Riverside Ave, Riverside, CT 06878
5beds
4baths
4,362sqft
SingleFamily
Built in 2012
0.27 Acres Lot
$4,028,400 Zestimate®
$906/sqft
$22,162 Estimated rent
Home value
$4,028,400
$3.63M - $4.47M
$22,162/mo
Zestimate® history
Loading...
Owner options
Explore your selling options
What's special
Lovely Fully Furnished Rental. Are you renovating your home and need a short term rental? Are you waiting to close on your new home but need to be in Riverside before school starts? This 5 bedroom, 4.1 Bath home provides a perfect opportunity with great flexibility. Quiet location, top of Cul-de-sac, south of Putnam, close to train, Heated Pool & Spa. Lower Level & 2 Car Garage for additional storage.
Facts & features
Interior
Bedrooms & bathrooms
- Bedrooms: 5
- Bathrooms: 4.5
Heating
- Radiant, Gas
Cooling
- None
Appliances
- Included: Dishwasher, Dryer, Freezer
Features
- Basement: Partially finished
- Has fireplace: Yes
Interior area
- Total interior livable area: 4,362 sqft
Property
Parking
- Total spaces: 2
- Parking features: None
Features
- Exterior features: Wood
Lot
- Size: 0.27 Acres
Details
- Parcel number: GREEM05B2625S
Construction
Type & style
- Home type: SingleFamily
- Architectural style: Colonial
Materials
- Frame
- Roof: Asphalt
Condition
- Year built: 2012
Community & neighborhood
Location
- Region: Riverside
Other
Other facts
- Attic \ Crawl Space
- Basement Type \ Finished
- Basement Type \ Partial
- Bath Ceilings \ Extra Height
- Cooling System \ Central A/C
- Cooling System \ Central A\C
- Dbl Bdrms Ceilings \ Extra Height
- Design Plan \ Center Hall
- Design \ Colonial
- Dining Room Ceilings \ Extra Height
- Dining Room Comments \ Formal
- Elementary School: Riverside
- Entry Hall Ceilings \ Double Height
- Entry Hall Ceilings \ Extra Height
- Entry Hall Comments \ Foyer
- Entry Hall Comments \ Hardwood Floor
- Exterior \ Shingle Siding
- Exterior \ Stone
- Exterior \ Wood Siding
- Family Room Ceilings \ Extra Height
- Family Room Comments \ Adjacent Kitchen
- Family Room Comments \ Built-Ins
- Features \ Auto Garage Door
- Features \ Balcony
- Features \ Cable TV
- Features \ Central Vacuum
- Features \ Deck
- Features \ Double Pane Windows
- Features \ Fenced Yard
- Features \ Gas Grill
- Features \ Patio
- Features \ Security System
- Features \ Smoke Alarm
- Features \ Sprinkler System
- Features \ Terrace
- Furnishings \ Furnished
- Gas Source \ Public Utility
- Heat Fuel \ Gas
- Heat System \ Forced Air
- Hot Water \ Gas
- Kitchen Ceilings \ Extra Height
- Kitchen Comments \ Breakfast Nook
- Kitchen Comments \ Eat-In Kitchen
- Kitchen Comments \ Gourmet
- Kitchen Comments \ Pantry
- Kitchen Comments \ Updated in Past 5 Yr
- Laundry Ceilings \ Extra Height
- Laundry Comments \ Separate Room
- Lease Length \ Month To Month
- Lease Type \ Short Term
- Library/Den Ceilings \ Extra Height
- Library/Den Comments \ Bookshelves
- Library/Den Comments \ Built-Ins
- Library\Den Ceilings \ Extra Height
- Library\Den Comments \ Bookshelves
- Library\Den Comments \ Built-Ins
- Living Room Ceilings \ Extra Height
- Living Room Comments \ Built-Ins
- Lot Description \ Cul-de-Sac
- Lot Description \ Level
- MLS Listing ID: 114104
- MLS Name: Greenwich broker feed (Greenwich broker feed)
- Master Bdrm Ceilings \ Extra Height
- Master Bdrm Comments \ Balcony
- Master Bdrm Comments \ Master Bedroom Suite
- Master Bdrm Comments \ Walk-in Closet(s)
- Master Bth Ceilings \ Extra Height
- Master Bth Comments \ Luxury Bath
- Master Bth Comments \ Separate Shower
- Master Bth Comments \ Whirlpool Tub
- Middle School: Eastern Middle
- Other Room Ceilings \ Extra Height
- Other Room Comments \ Office Space
- Other Room Comments \ Playroom
- Pet Info \ Restrictions
- Pool Description \ With Spa
- Pool \ Yes
- Powder Room Ceilings \ Extra Height
- Price Period \ Monthly
- Purchase \ Yes
- Roof \ Asphalt
- Security Deposit \ Two Months
- Sngl Bdrms Ceilings \ Extra Height
- SqFt Source \ Taxcard
- Sub-Type \ Single Family
- Tenant Expenses \ Credit Check
- Tenant Expenses \ Snow Removal
- Water Source \ Public
Price history
| Date | Event | Price |
|---|---|---|
| 8/1/2025 | Sold | $3,950,000+13066.7%$906/sqft |
Source: Public Record Report a problem | ||
| 8/19/2021 | Listing removed | -- |
Source: Greenwich MLS, Inc. Report a problem | ||
| 8/10/2021 | Listed for rent | $23,500+62.1%$5/sqft |
Source: Greenwich MLS, Inc. #114104 Report a problem | ||
| 8/1/2020 | Sold | $30,000-98.9%$7/sqft |
Source: Agent Provided Report a problem | ||
| 4/20/2019 | Listing removed | $2,745,000$629/sqft |
Source: Keller Williams Prestige Properties #170094416 Report a problem | ||
Public tax history
| Year | Property taxes | Tax assessment |
|---|---|---|
| 2025 | $26,597 +3.5% | $2,152,010 |
| 2024 | $25,686 +2.6% | $2,152,010 |
| 2023 | $25,041 +0.9% | $2,152,010 |
Find assessor info on the county website
Neighborhood: Riverside
Nearby schools
GreatSchools rating
- 9/10Riverside SchoolGrades: K-5Distance: 0.3 mi
- 9/10Eastern Middle SchoolGrades: 6-8Distance: 0.4 mi
- 10/10Greenwich High SchoolGrades: 9-12Distance: 1.8 mi
Schools provided by the listing agent
- Elementary: Riverside
- Middle: Eastern
- High: Greenwich
- District: 3600778922
Source: The MLS. This data may not be complete. We recommend contacting the local school district to confirm school assignments for this home.
Sell for more on Zillow
Get a Zillow Showcase℠ listing at no additional cost and you could sell for .
$4,028,400
2% more+$80,568
With Zillow Showcase(estimated)$4,108,968

