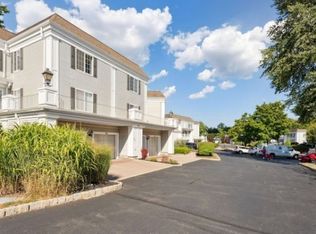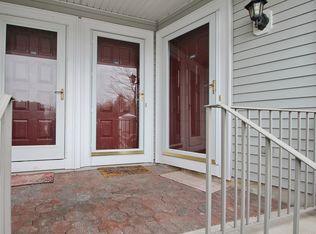Move-in ready & ideally situated in desirable Sutton Woods, this light-filled spacious 1st-flr 1 bdrm w/large rec-rm boasts open design & an incredible amount of storage space.Includes Home Warranty the bdrm features a lrg walk-in closet w direct access to the main bth, which boasts a lrg, double-sink vanity.EIK, w stainless steel applcs & cherry cabinets opens into a separate dining area w plenty of rm for entertaining. Or take dinner outside to the lovely deck w tranquil wooded views!The fully finished & multi-functional bsmnt rec-rm w/ large closet, the possibilities are endless! CA,W/D,& direct access to a large garage completes this ideal home. Access to community pool, tennis court, walking & hiking trails. Conveniently located near downtown Summit, restaurants, shopping, trains to NYC, Newark Airport
This property is off market, which means it's not currently listed for sale or rent on Zillow. This may be different from what's available on other websites or public sources.

