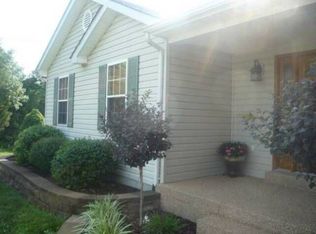Closed
Listing Provided by:
Judy Mills 314-795-3294,
Berkshire Hathaway HomeServices Select Properties
Bought with: RE/MAX Platinum
Price Unknown
246 Ridgeway Dr, Union, MO 63084
3beds
2,301sqft
Single Family Residence
Built in 1998
3.13 Acres Lot
$355,400 Zestimate®
$--/sqft
$1,914 Estimated rent
Home value
$355,400
$323,000 - $391,000
$1,914/mo
Zestimate® history
Loading...
Owner options
Explore your selling options
What's special
Discover peace and privacy in this great 3-bedroom, 3-bath ranch set on 3 beautiful acres backing to woods. Featuring an inviting open floor plan with the family room flowing seamlessly into the kitchen and dining area, opening to a large deck where you can enjoy the peaceful views of the backyard and woods beyond. The primary bedroom suite, with bath, the nursery and another bedroom and full bath, along with the main floor laundry finish out the main level The finished lower level expands your living options with a nice-sized rec room, a bar area , playroom and a bonus room. The oversized garage with a work bench is sure to be a plus. This home is the perfect balance of rural tranquility and modern living. Make your appointment today.
Zillow last checked: 8 hours ago
Listing updated: January 07, 2026 at 07:51am
Listing Provided by:
Judy Mills 314-795-3294,
Berkshire Hathaway HomeServices Select Properties
Bought with:
Cathy L Bledsoe, 2000174648
RE/MAX Platinum
Source: MARIS,MLS#: 25074577 Originating MLS: St. Louis Association of REALTORS
Originating MLS: St. Louis Association of REALTORS
Facts & features
Interior
Bedrooms & bathrooms
- Bedrooms: 3
- Bathrooms: 3
- Full bathrooms: 3
- Main level bathrooms: 2
- Main level bedrooms: 3
Primary bedroom
- Features: Floor Covering: Laminate
- Level: Main
Bedroom 2
- Features: Floor Covering: Laminate
- Level: Main
Bedroom 3
- Features: Floor Covering: Laminate
- Level: Main
Breakfast room
- Features: Floor Covering: Laminate
- Level: Main
Family room
- Features: Floor Covering: Laminate
- Level: Main
Kitchen
- Features: Floor Covering: Laminate
- Level: Main
Laundry
- Features: Floor Covering: Vinyl
- Level: Main
Heating
- Electric, Forced Air
Cooling
- Ceiling Fan(s), Central Air, Electric
Appliances
- Included: Dishwasher, Disposal, Exhaust Fan, Ice Maker, Free-Standing Electric Oven, Range Hood, Electric Range, Refrigerator, Washer/Dryer, Electric Water Heater, Water Softener
- Laundry: Main Level
Features
- Bar, Bookcases, Ceiling Fan(s), Custom Cabinetry, Kitchen/Dining Room Combo, Open Floorplan, Pantry, Tub, Vaulted Ceiling(s)
- Flooring: Laminate
- Doors: Panel Door(s)
- Windows: Insulated Windows
- Basement: Concrete,Partially Finished,Walk-Out Access
- Has fireplace: No
Interior area
- Total structure area: 2,301
- Total interior livable area: 2,301 sqft
- Finished area above ground: 1,301
- Finished area below ground: 1,000
Property
Parking
- Total spaces: 2
- Parking features: Additional Parking, Attached, Driveway, Garage, Garage Door Opener, Garage Faces Front, Oversized
- Attached garage spaces: 2
- Has uncovered spaces: Yes
Features
- Levels: Two
- Patio & porch: Deck, Patio
- Exterior features: Private Yard
- Fencing: Back Yard,Gate,See Remarks
- Has view: Yes
Lot
- Size: 3.13 Acres
- Features: Adjoins Open Ground, Adjoins Wooded Area, Back Yard, Front Yard, Gentle Sloping, Level, Private, Some Trees, Views
Details
- Parcel number: 2130700010018600
- Special conditions: Standard
Construction
Type & style
- Home type: SingleFamily
- Architectural style: Ranch,Traditional
- Property subtype: Single Family Residence
Materials
- Vinyl Siding
- Foundation: Concrete Perimeter
- Roof: Architectural Shingle
Condition
- Year built: 1998
Utilities & green energy
- Electric: 220 Volts
- Sewer: Septic Tank
- Water: Well
- Utilities for property: Cable Available, Electricity Connected, Phone Available
Community & neighborhood
Location
- Region: Union
- Subdivision: Ridgeway Estates
Other
Other facts
- Listing terms: Cash,Conventional,FHA
- Ownership: Private
- Road surface type: Gravel
Price history
| Date | Event | Price |
|---|---|---|
| 1/2/2026 | Sold | -- |
Source: | ||
| 11/12/2025 | Pending sale | $365,000$159/sqft |
Source: | ||
| 11/7/2025 | Listed for sale | $365,000+14.1%$159/sqft |
Source: | ||
| 10/10/2023 | Sold | -- |
Source: | ||
| 10/6/2023 | Pending sale | $320,000$139/sqft |
Source: | ||
Public tax history
| Year | Property taxes | Tax assessment |
|---|---|---|
| 2024 | $1,960 +0.2% | $36,731 |
| 2023 | $1,956 -4.4% | $36,731 -4% |
| 2022 | $2,047 -0.2% | $38,255 |
Find assessor info on the county website
Neighborhood: 63084
Nearby schools
GreatSchools rating
- 7/10Central Elementary SchoolGrades: PK-5Distance: 4.7 mi
- 9/10Union Middle SchoolGrades: 6-8Distance: 5.2 mi
- 5/10Union High SchoolGrades: 9-12Distance: 5.7 mi
Schools provided by the listing agent
- Elementary: Prairie Dell Elem.
- Middle: Union Middle
- High: Union High
Source: MARIS. This data may not be complete. We recommend contacting the local school district to confirm school assignments for this home.
Sell for more on Zillow
Get a free Zillow Showcase℠ listing and you could sell for .
$355,400
2% more+ $7,108
With Zillow Showcase(estimated)
$362,508