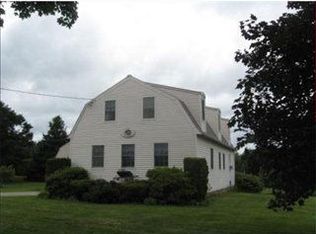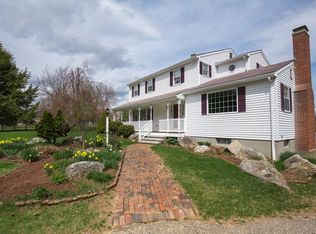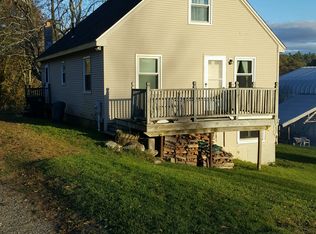Priced to SELL! Schedule your showing for this perfectly adorable country home on beautiful level .92 Acre sunny lot! Features: Country kitchen w/butler's pantry, 24' long enclosed porch facing west, lg 400 sq ft family rm with Vermont Castings woodstove and slate flooring, vinyl siding, hardwood floors, town water, 4 bedrm septic new in 2007, 30 yr architectural roof shingles in 2005, replacement windows, 100 AMP electric panel in 2012, walk up to unfinished attic, walk out basement, 2 car detached garage, fully useable yard with plenty of room for gardening, playing or relaxing .... pictures do not adequately show how inviting this home is. Country living just 10 minutes from Tatnuck Square in Worcester!
This property is off market, which means it's not currently listed for sale or rent on Zillow. This may be different from what's available on other websites or public sources.


