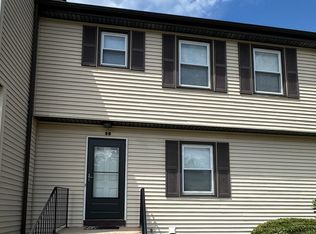Sold for $289,500
$289,500
246 Reeds Gap Road #4B, North Branford, CT 06472
3beds
1,964sqft
Condominium, Townhouse
Built in 1980
-- sqft lot
$304,000 Zestimate®
$147/sqft
$3,006 Estimated rent
Home value
$304,000
$268,000 - $344,000
$3,006/mo
Zestimate® history
Loading...
Owner options
Explore your selling options
What's special
Spacious 3 Bedroom Townhouse in Country setting. Main level offer LR with FPL w/sliders to private deck, open to dining. All with HW floors. Eat in kitchen w/pantry and half bath. Upper level 3BR-2Baths. The lower level offers 2 spacious rooms for work or play and storage room w/laundry area. Pets allowed -2 dog min. 19", per owner. Special assessment to be paid by owner for septic repair and Water House system. Currently leased for $2,400 mo until end Oct 2024. Minutes to highways, winery, shops, farm stands & dining. **Wallingford electric affordable heat and electricity, too!
Zillow last checked: 8 hours ago
Listing updated: December 19, 2024 at 04:32pm
Listed by:
Diane Beckwith Popolizio 203-494-7435,
William Raveis Real Estate 203-453-0391
Bought with:
Ashley Thompson, RES.0826443
Calcagni Real Estate
Source: Smart MLS,MLS#: 24051646
Facts & features
Interior
Bedrooms & bathrooms
- Bedrooms: 3
- Bathrooms: 3
- Full bathrooms: 2
- 1/2 bathrooms: 1
Primary bedroom
- Features: Full Bath
- Level: Upper
Bedroom
- Level: Upper
Bedroom
- Level: Upper
Primary bathroom
- Level: Upper
Bathroom
- Level: Upper
Bathroom
- Level: Main
Dining room
- Features: Balcony/Deck, Hardwood Floor
- Level: Main
Family room
- Level: Lower
Kitchen
- Features: Breakfast Nook, Pantry
- Level: Main
Living room
- Features: Fireplace, Hardwood Floor
- Level: Main
Rec play room
- Level: Lower
Heating
- Forced Air, Electric
Cooling
- Central Air
Appliances
- Included: Oven/Range, Refrigerator, Dishwasher, Dryer, Electric Water Heater, Water Heater
- Laundry: Lower Level
Features
- Windows: Thermopane Windows
- Basement: Full,Partially Finished
- Attic: Crawl Space,Access Via Hatch
- Number of fireplaces: 1
Interior area
- Total structure area: 1,964
- Total interior livable area: 1,964 sqft
- Finished area above ground: 1,464
- Finished area below ground: 500
Property
Parking
- Total spaces: 3
- Parking features: None, Paved
Features
- Stories: 2
- Patio & porch: Deck
Details
- Parcel number: 1275198
- Zoning: R40
Construction
Type & style
- Home type: Condo
- Architectural style: Townhouse
- Property subtype: Condominium, Townhouse
Materials
- Vinyl Siding
Condition
- New construction: No
- Year built: 1980
Details
- Builder model: Townhouse
Utilities & green energy
- Sewer: Shared Septic
- Water: Shared Well
- Utilities for property: Cable Available
Green energy
- Energy efficient items: Windows
Community & neighborhood
Community
- Community features: Basketball Court, Library, Playground
Location
- Region: Northford
- Subdivision: Northford
HOA & financial
HOA
- Has HOA: Yes
- HOA fee: $345 monthly
- Amenities included: Management
- Services included: Maintenance Grounds, Trash, Snow Removal, Water, Sewer
Price history
| Date | Event | Price |
|---|---|---|
| 12/19/2024 | Sold | $289,500$147/sqft |
Source: | ||
| 11/6/2024 | Pending sale | $289,500$147/sqft |
Source: | ||
| 10/29/2024 | Listed for sale | $289,500$147/sqft |
Source: | ||
| 10/23/2024 | Pending sale | $289,500$147/sqft |
Source: | ||
| 10/12/2024 | Listed for sale | $289,500+81.5%$147/sqft |
Source: | ||
Public tax history
| Year | Property taxes | Tax assessment |
|---|---|---|
| 2025 | $4,962 +13.1% | $179,700 +47.2% |
| 2024 | $4,387 +4.1% | $122,100 |
| 2023 | $4,215 +3.9% | $122,100 |
Find assessor info on the county website
Neighborhood: Northford
Nearby schools
GreatSchools rating
- 7/10Totoket Valley Elementary SchoolGrades: 3-5Distance: 2.3 mi
- 4/10North Branford Intermediate SchoolGrades: 6-8Distance: 5.8 mi
- 7/10North Branford High SchoolGrades: 9-12Distance: 5.7 mi
Schools provided by the listing agent
- Elementary: Jerome Harrison
- Middle: North Branford,Totoket
- High: North Branford
Source: Smart MLS. This data may not be complete. We recommend contacting the local school district to confirm school assignments for this home.
Get pre-qualified for a loan
At Zillow Home Loans, we can pre-qualify you in as little as 5 minutes with no impact to your credit score.An equal housing lender. NMLS #10287.
Sell with ease on Zillow
Get a Zillow Showcase℠ listing at no additional cost and you could sell for —faster.
$304,000
2% more+$6,080
With Zillow Showcase(estimated)$310,080
