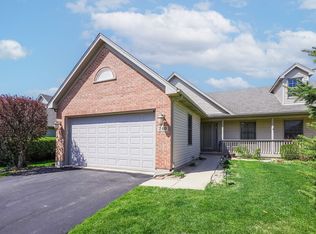Closed
$295,000
246 Red Hawk Rd, Hampshire, IL 60140
2beds
1,714sqft
Duplex, Single Family Residence
Built in 2005
-- sqft lot
$319,500 Zestimate®
$172/sqft
$2,475 Estimated rent
Home value
$319,500
$291,000 - $355,000
$2,475/mo
Zestimate® history
Loading...
Owner options
Explore your selling options
What's special
HUGE price drop! Enjoy one level living, at its finest! Welcome to 246 Red Hawk Road! This half duplex RANCH home features open concept living, with loads of sunlight and soaring ceilings! It offers 2 bedrooms, 2 full baths, first floor laundry and a bonus 3 season room. Don't miss the hardwood floors, generous closets and storage space and cozy gas fireplace. The massive, unfinished basement is plumbed for a third bathroom, and awaits your design ideas! Relax in the 3 season room, front porch or private wooded space in back. Such a serene setting, yet conveniently located ~ minutes from downtown Hampshire and Expressways!
Zillow last checked: 8 hours ago
Listing updated: June 20, 2024 at 08:51am
Listing courtesy of:
Beth Gebhardt-Spindle 630-917-9013,
Fathom Realty IL LLC
Bought with:
Tamara O'Connor, CRS,GRI
Premier Living Properties
Source: MRED as distributed by MLS GRID,MLS#: 12038303
Facts & features
Interior
Bedrooms & bathrooms
- Bedrooms: 2
- Bathrooms: 2
- Full bathrooms: 2
Primary bedroom
- Features: Flooring (Carpet), Window Treatments (Blinds), Bathroom (Full)
- Level: Main
- Area: 238 Square Feet
- Dimensions: 17X14
Bedroom 2
- Features: Flooring (Carpet), Window Treatments (Blinds)
- Level: Main
- Area: 140 Square Feet
- Dimensions: 14X10
Dining room
- Features: Flooring (Hardwood), Window Treatments (Blinds)
- Level: Main
- Area: 156 Square Feet
- Dimensions: 13X12
Kitchen
- Features: Kitchen (Eating Area-Breakfast Bar, Eating Area-Table Space, Island), Flooring (Hardwood), Window Treatments (Blinds)
- Level: Main
- Area: 154 Square Feet
- Dimensions: 14X11
Laundry
- Features: Flooring (Ceramic Tile)
- Level: Main
- Area: 42 Square Feet
- Dimensions: 7X6
Living room
- Features: Flooring (Carpet)
- Level: Main
- Area: 361 Square Feet
- Dimensions: 19X19
Storage
- Level: Basement
- Area: 1216 Square Feet
- Dimensions: 32X38
Sun room
- Features: Flooring (Carpet)
- Level: Main
- Area: 126 Square Feet
- Dimensions: 9X14
Heating
- Natural Gas, Forced Air
Cooling
- Central Air
Appliances
- Included: Range, Microwave, Dishwasher, Refrigerator, Washer, Dryer
- Laundry: Main Level, In Unit
Features
- Cathedral Ceiling(s), 1st Floor Bedroom, 1st Floor Full Bath, Storage, Walk-In Closet(s), Open Floorplan
- Flooring: Hardwood
- Basement: Unfinished,Bath/Stubbed,Egress Window,Storage Space,Full
- Number of fireplaces: 1
- Fireplace features: Gas Log, Living Room
Interior area
- Total structure area: 3,428
- Total interior livable area: 1,714 sqft
Property
Parking
- Total spaces: 2
- Parking features: Asphalt, On Site, Garage Owned, Attached, Garage
- Attached garage spaces: 2
Accessibility
- Accessibility features: No Disability Access
Features
- Patio & porch: Porch
Lot
- Size: 8,437 sqft
- Features: Wooded
Details
- Parcel number: 0128403027
- Special conditions: None
- Other equipment: Ceiling Fan(s), Sump Pump
Construction
Type & style
- Home type: MultiFamily
- Property subtype: Duplex, Single Family Residence
Materials
- Vinyl Siding, Brick
- Foundation: Concrete Perimeter
- Roof: Asphalt
Condition
- New construction: No
- Year built: 2005
Details
- Builder model: 1/2 RANCH DUPLEX
Utilities & green energy
- Electric: Circuit Breakers
- Sewer: Public Sewer
- Water: Public
Community & neighborhood
Location
- Region: Hampshire
- Subdivision: Hampshire Meadows
HOA & financial
HOA
- Has HOA: Yes
- HOA fee: $100 monthly
- Services included: Lawn Care, Snow Removal
Other
Other facts
- Listing terms: Conventional
- Ownership: Fee Simple w/ HO Assn.
Price history
| Date | Event | Price |
|---|---|---|
| 6/20/2024 | Sold | $295,000-3.3%$172/sqft |
Source: | ||
| 5/24/2024 | Contingent | $305,000$178/sqft |
Source: | ||
| 5/22/2024 | Price change | $305,000-1.6%$178/sqft |
Source: | ||
| 5/17/2024 | Price change | $310,000-1.6%$181/sqft |
Source: | ||
| 5/2/2024 | Price change | $315,000-1.6%$184/sqft |
Source: | ||
Public tax history
| Year | Property taxes | Tax assessment |
|---|---|---|
| 2024 | $7,052 +4.1% | $95,818 +11.2% |
| 2023 | $6,776 +3.6% | $86,191 +6.3% |
| 2022 | $6,538 +4.9% | $81,051 +6% |
Find assessor info on the county website
Neighborhood: 60140
Nearby schools
GreatSchools rating
- 9/10Hampshire Elementary SchoolGrades: K-5Distance: 0.5 mi
- 4/10Hampshire Middle SchoolGrades: 6-8Distance: 0.5 mi
- 9/10Hampshire High SchoolGrades: 9-12Distance: 3.2 mi
Schools provided by the listing agent
- District: 300
Source: MRED as distributed by MLS GRID. This data may not be complete. We recommend contacting the local school district to confirm school assignments for this home.

Get pre-qualified for a loan
At Zillow Home Loans, we can pre-qualify you in as little as 5 minutes with no impact to your credit score.An equal housing lender. NMLS #10287.
Sell for more on Zillow
Get a free Zillow Showcase℠ listing and you could sell for .
$319,500
2% more+ $6,390
With Zillow Showcase(estimated)
$325,890