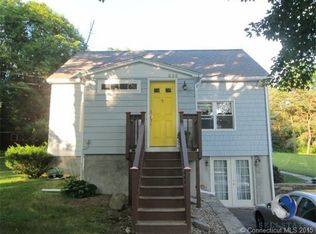Welcome to Pomfret, CT. This adorable ranch is ready for it's new owners. A wonderful choice for first time home buyers or anyone looking to downsize. Freshly painted walls, ceilings, trim, and doors. New vinyl floors and stainless appliances in the kitchen. Gleaming hardwood floors in the dining, living room, and two of the bedrooms. The spacious yard is mostly clear and perfect for summer activities. Tons of storage space in the walk up attic. Well was just fracked and a new pressure tank installed. Septic was pumped and inspected in May. Homes this price don't come around often in Pomfret! Schedule a showing today.
This property is off market, which means it's not currently listed for sale or rent on Zillow. This may be different from what's available on other websites or public sources.
