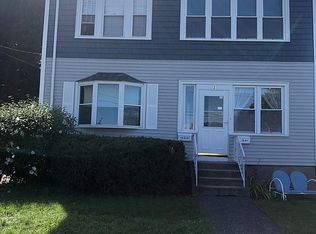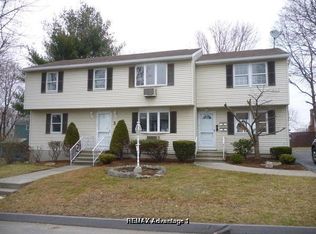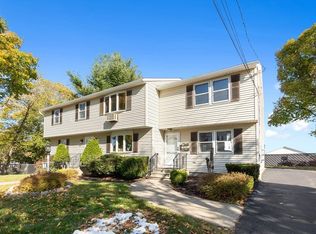NIce brick home on a double corner lot on Plantation&Turin With MANY FEATURES: Front steps custom design six years old cost over $20,000 2 mill built sheds one w/.windows &screens. Remodeled kitchen w/granite counter &Jenn-aire gas stove stainless dishwasher & refrigerator.open space with a breakfast bar .Mud room with 3 storage closets leading to the designer tile patio area. Next to oversized driveway bar. Hdwd Under carpet upstairs.2nd level bath with marble tile floor & marble tile corner whirlpool bath tub & double white pedestal sinks + toilet. Mud room with full cabinets for storage.Large screened in patio area for enjoying the outdoors for the lazy hazy days of summer. Built in stone Fire pit in the upper level backyard grass area for family events. Has enough trees to add shade for those excessively hot days and nights. UMass medical center is across rte 9 on te other part of Plantation st close to major highways. Commuter train about 4mikes away with points east &west
This property is off market, which means it's not currently listed for sale or rent on Zillow. This may be different from what's available on other websites or public sources.


